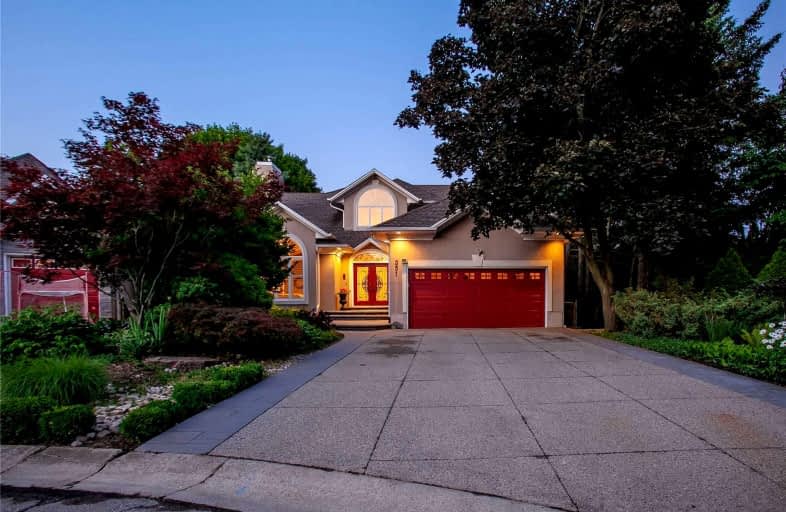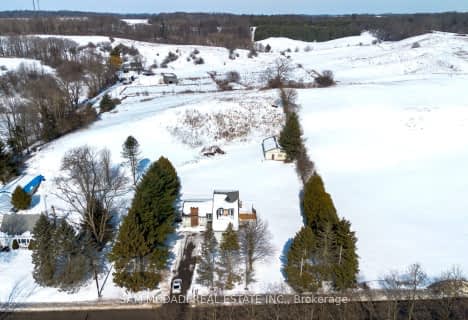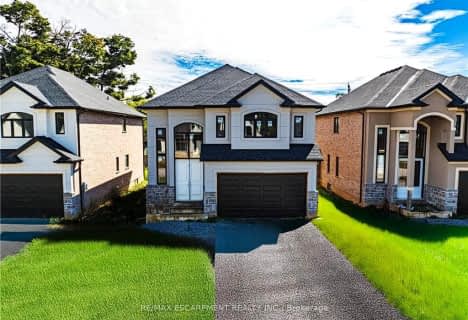
Rousseau Public School
Elementary: Public
3.77 km
Ancaster Senior Public School
Elementary: Public
0.57 km
C H Bray School
Elementary: Public
1.18 km
St. Ann (Ancaster) Catholic Elementary School
Elementary: Catholic
1.52 km
St. Joachim Catholic Elementary School
Elementary: Catholic
0.92 km
Fessenden School
Elementary: Public
0.68 km
Dundas Valley Secondary School
Secondary: Public
5.86 km
St. Mary Catholic Secondary School
Secondary: Catholic
7.76 km
Sir Allan MacNab Secondary School
Secondary: Public
6.80 km
Bishop Tonnos Catholic Secondary School
Secondary: Catholic
0.82 km
Ancaster High School
Secondary: Public
0.95 km
St. Thomas More Catholic Secondary School
Secondary: Catholic
6.54 km














