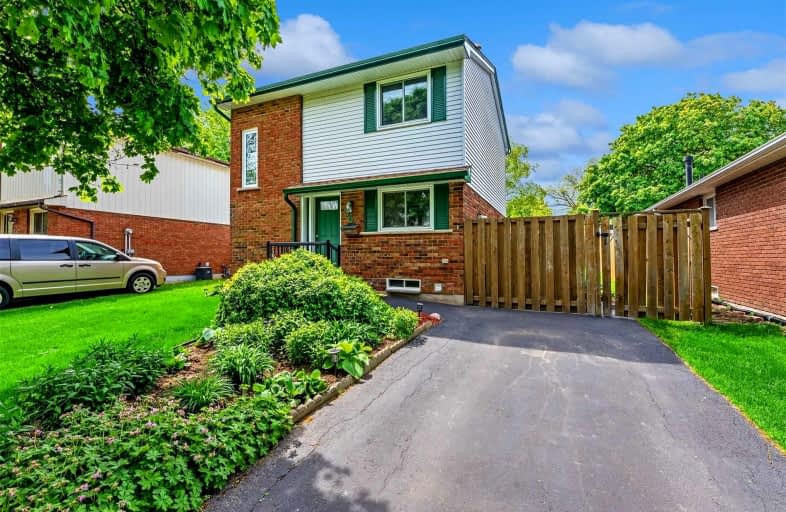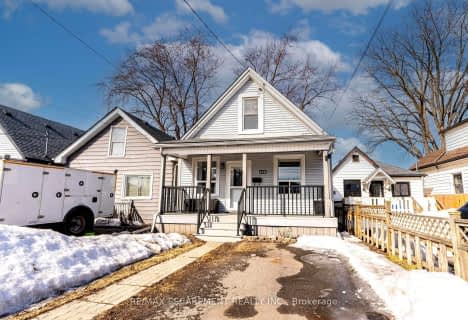
Richard Beasley Junior Public School
Elementary: Public
0.67 km
Lincoln Alexander Public School
Elementary: Public
0.98 km
St. Kateri Tekakwitha Catholic Elementary School
Elementary: Catholic
0.86 km
Cecil B Stirling School
Elementary: Public
0.68 km
Lisgar Junior Public School
Elementary: Public
0.97 km
Lawfield Elementary School
Elementary: Public
0.97 km
Vincent Massey/James Street
Secondary: Public
1.75 km
ÉSAC Mère-Teresa
Secondary: Catholic
1.17 km
Nora Henderson Secondary School
Secondary: Public
0.68 km
Sherwood Secondary School
Secondary: Public
2.51 km
St. Jean de Brebeuf Catholic Secondary School
Secondary: Catholic
2.04 km
Bishop Ryan Catholic Secondary School
Secondary: Catholic
3.68 km














