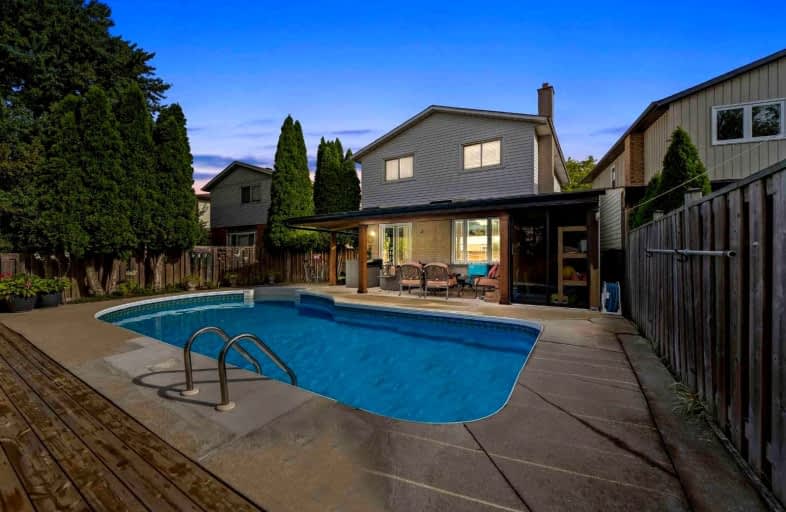
Eastdale Public School
Elementary: Public
1.28 km
St. Clare of Assisi Catholic Elementary School
Elementary: Catholic
1.25 km
St. Martin of Tours Catholic Elementary School
Elementary: Catholic
1.33 km
Mountain View Public School
Elementary: Public
1.38 km
St. Francis Xavier Catholic Elementary School
Elementary: Catholic
0.33 km
Memorial Public School
Elementary: Public
0.19 km
Delta Secondary School
Secondary: Public
7.27 km
Glendale Secondary School
Secondary: Public
4.15 km
Sir Winston Churchill Secondary School
Secondary: Public
5.72 km
Orchard Park Secondary School
Secondary: Public
1.50 km
Saltfleet High School
Secondary: Public
5.46 km
Cardinal Newman Catholic Secondary School
Secondary: Catholic
1.32 km













