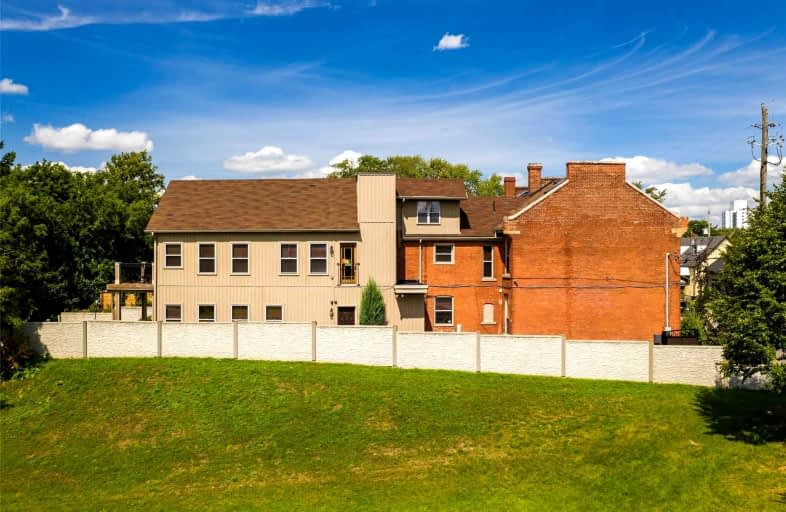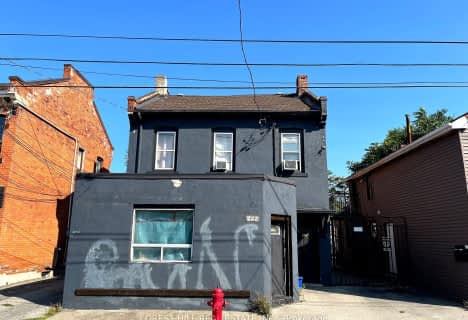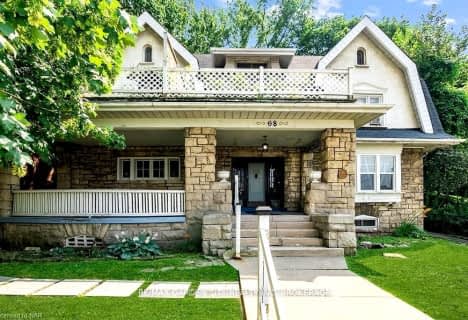
Video Tour

Strathcona Junior Public School
Elementary: Public
1.54 km
Central Junior Public School
Elementary: Public
1.76 km
Hess Street Junior Public School
Elementary: Public
0.93 km
St. Lawrence Catholic Elementary School
Elementary: Catholic
0.62 km
Bennetto Elementary School
Elementary: Public
0.43 km
Dr. J. Edgar Davey (New) Elementary Public School
Elementary: Public
1.37 km
King William Alter Ed Secondary School
Secondary: Public
1.60 km
Turning Point School
Secondary: Public
1.71 km
École secondaire Georges-P-Vanier
Secondary: Public
2.25 km
St. Charles Catholic Adult Secondary School
Secondary: Catholic
3.48 km
Sir John A Macdonald Secondary School
Secondary: Public
1.01 km
Cathedral High School
Secondary: Catholic
2.23 km









