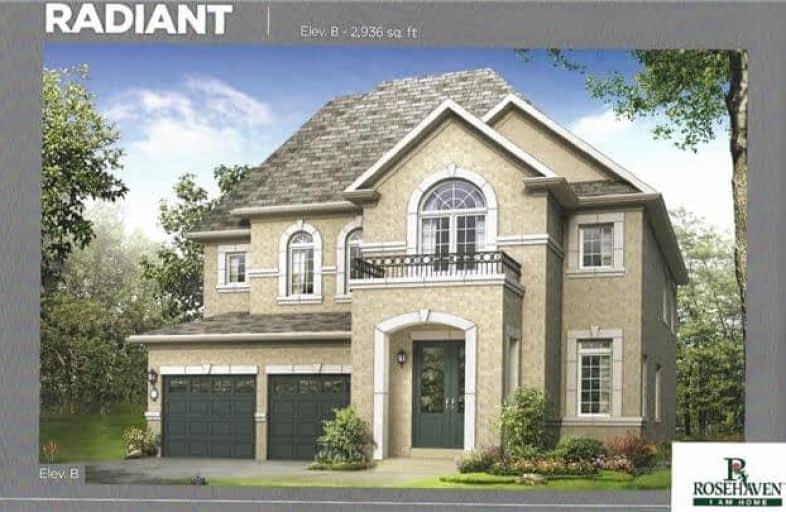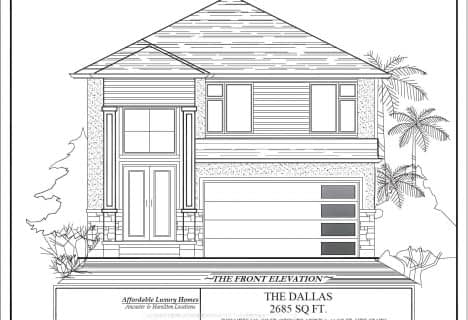
Tiffany Hills Elementary Public School
Elementary: Public
0.50 km
St. Vincent de Paul Catholic Elementary School
Elementary: Catholic
1.32 km
Gordon Price School
Elementary: Public
1.50 km
Holy Name of Mary Catholic Elementary School
Elementary: Catholic
1.41 km
Immaculate Conception Catholic Elementary School
Elementary: Catholic
1.87 km
St. Thérèse of Lisieux Catholic Elementary School
Elementary: Catholic
1.46 km
St. Charles Catholic Adult Secondary School
Secondary: Catholic
5.47 km
St. Mary Catholic Secondary School
Secondary: Catholic
4.56 km
Sir Allan MacNab Secondary School
Secondary: Public
2.22 km
Westdale Secondary School
Secondary: Public
5.77 km
Westmount Secondary School
Secondary: Public
3.32 km
St. Thomas More Catholic Secondary School
Secondary: Catholic
0.94 km


