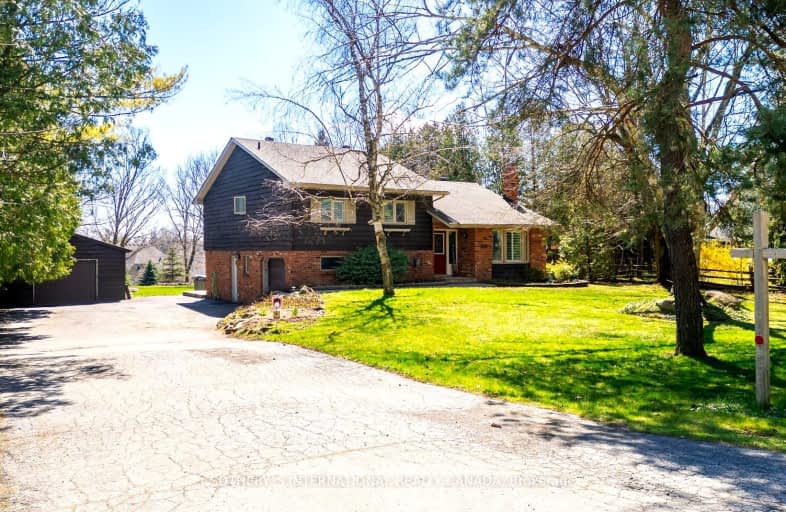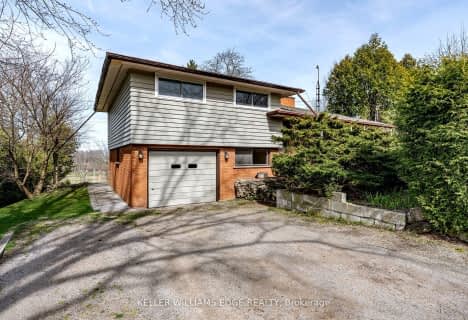Car-Dependent
- Almost all errands require a car.
No Nearby Transit
- Almost all errands require a car.
Somewhat Bikeable
- Almost all errands require a car.

Millgrove Public School
Elementary: PublicFlamborough Centre School
Elementary: PublicOur Lady of Mount Carmel Catholic Elementary School
Elementary: CatholicKilbride Public School
Elementary: PublicBalaclava Public School
Elementary: PublicGuardian Angels Catholic Elementary School
Elementary: CatholicM M Robinson High School
Secondary: PublicMilton District High School
Secondary: PublicNotre Dame Roman Catholic Secondary School
Secondary: CatholicDundas Valley Secondary School
Secondary: PublicJean Vanier Catholic Secondary School
Secondary: CatholicWaterdown District High School
Secondary: Public-
Kerncliff Park
2198 Kerns Rd, Burlington ON L7P 1P8 10.73km -
Kerns Park
1801 Kerns Rd, Burlington ON 12.21km -
Berton Park
4050 Berton Ave, Burlington ON 12.23km
-
RBC Royal Bank
304 Dundas St E (Mill St), Waterdown ON L0R 2H0 9.82km -
TD Bank Financial Group
2931 Walkers Line, Burlington ON L7M 4M6 12.05km -
TD Canada Trust Branch and ATM
6501 Derry Rd, Milton ON L9T 7W1 12.5km
- 2 bath
- 3 bed
- 1100 sqft
1352 Centre Road, Hamilton, Ontario • L0R 1H1 • Rural Flamborough



