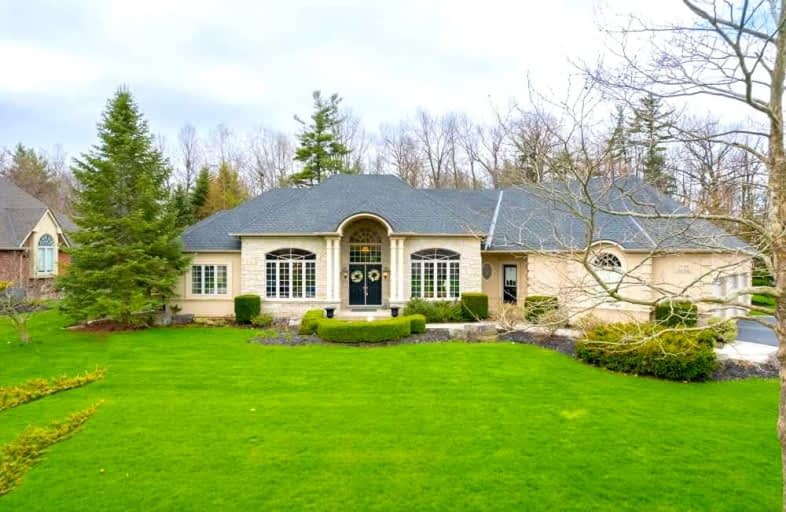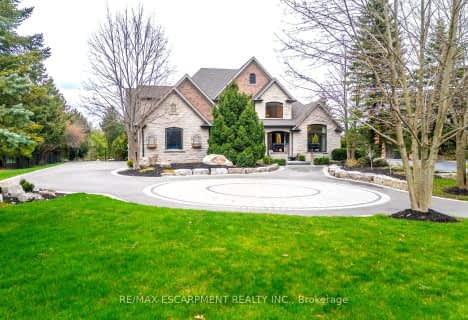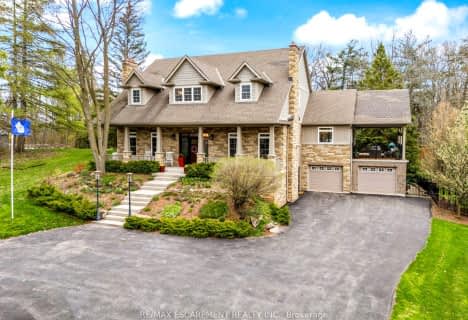
Video Tour

Millgrove Public School
Elementary: Public
7.62 km
Flamborough Centre School
Elementary: Public
6.04 km
Our Lady of Mount Carmel Catholic Elementary School
Elementary: Catholic
1.77 km
Kilbride Public School
Elementary: Public
3.89 km
Balaclava Public School
Elementary: Public
1.90 km
Guardian Angels Catholic Elementary School
Elementary: Catholic
8.23 km
E C Drury/Trillium Demonstration School
Secondary: Provincial
14.61 km
Milton District High School
Secondary: Public
13.95 km
Notre Dame Roman Catholic Secondary School
Secondary: Catholic
11.84 km
Dundas Valley Secondary School
Secondary: Public
16.30 km
Jean Vanier Catholic Secondary School
Secondary: Catholic
13.10 km
Waterdown District High School
Secondary: Public
9.28 km
$
$2,499,000
- 5 bath
- 4 bed
- 3000 sqft
436 8th Concession Road East, Hamilton, Ontario • L0P 1B0 • Rural Flamborough
$
$2,697,000
- 3 bath
- 3 bed
- 3000 sqft
499 Carlisle Road, Hamilton, Ontario • L0P 1B0 • Rural Flamborough











