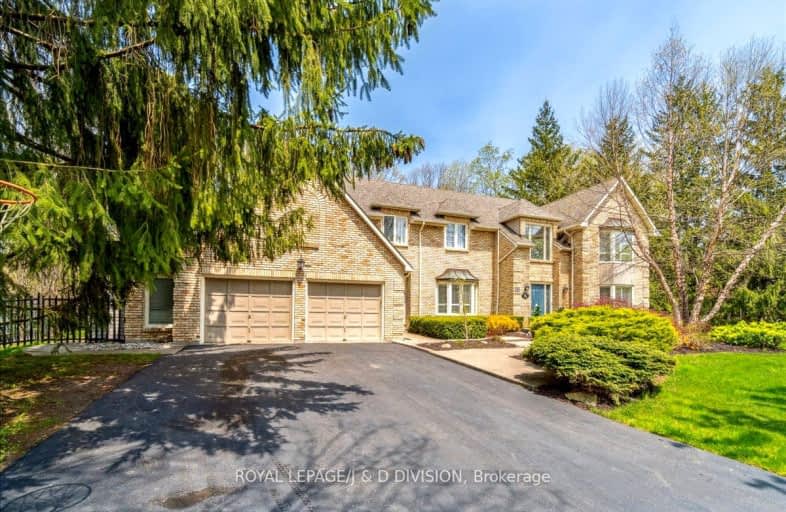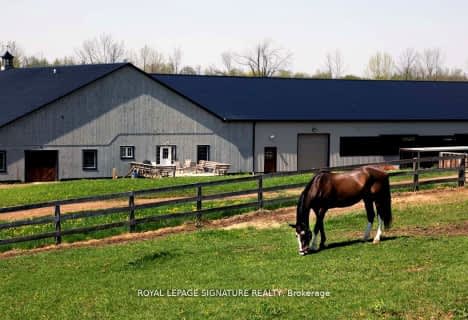Car-Dependent
- Almost all errands require a car.
No Nearby Transit
- Almost all errands require a car.
Somewhat Bikeable
- Most errands require a car.

Millgrove Public School
Elementary: PublicFlamborough Centre School
Elementary: PublicOur Lady of Mount Carmel Catholic Elementary School
Elementary: CatholicKilbride Public School
Elementary: PublicBalaclava Public School
Elementary: PublicGuardian Angels Catholic Elementary School
Elementary: CatholicE C Drury/Trillium Demonstration School
Secondary: ProvincialMilton District High School
Secondary: PublicNotre Dame Roman Catholic Secondary School
Secondary: CatholicDundas Valley Secondary School
Secondary: PublicJean Vanier Catholic Secondary School
Secondary: CatholicWaterdown District High School
Secondary: Public-
Lowville Park
6207 Guelph Line, Burlington ON L7P 3N9 7.13km -
Sealey Park
115 Main St S, Waterdown ON 10.9km -
Hilton Falls Conservation Area
4985 Campbellville Side Rd, Milton ON L0P 1B0 11.55km
-
TD Bank Financial Group
255 Dundas St E (Hamilton St N), Waterdown ON L8B 0E5 10.57km -
HSBC Bank
2500 Appleby Line, Burlington ON L7L 0A2 14.05km -
BMO Bank of Montreal
3027 Appleby Line (Dundas), Burlington ON L7M 0V7 14.09km
- 3 bath
- 4 bed
- 3000 sqft
499 Carlisle Road, Hamilton, Ontario • L0P 1B0 • Rural Flamborough
- 5 bath
- 4 bed
- 3000 sqft
436 8th Concession Road East, Hamilton, Ontario • L0P 1B0 • Carlisle








