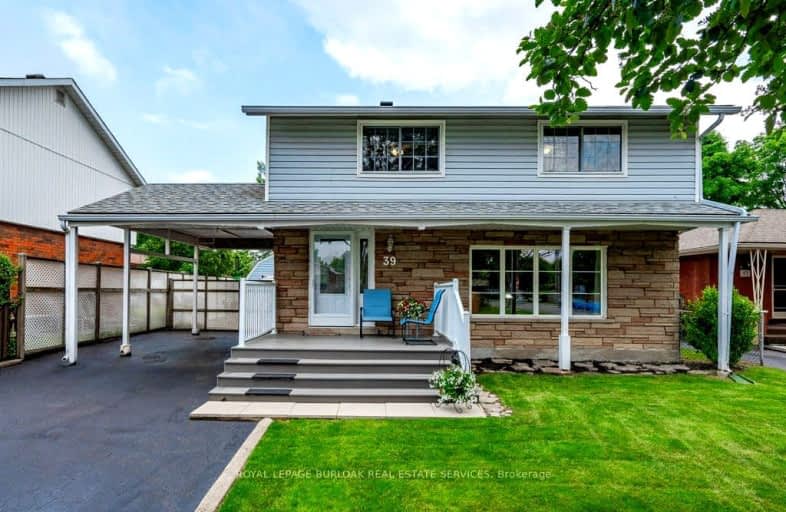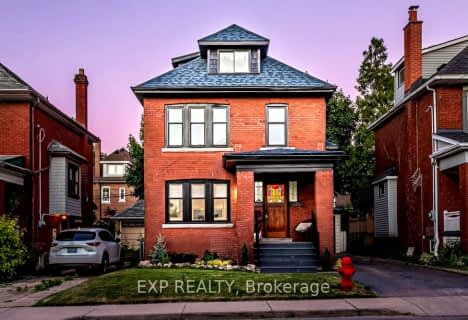Very Walkable
- Most errands can be accomplished on foot.
77
/100
Good Transit
- Some errands can be accomplished by public transportation.
50
/100
Bikeable
- Some errands can be accomplished on bike.
53
/100

Our Lady of Lourdes Catholic Elementary School
Elementary: Catholic
0.81 km
Ridgemount Junior Public School
Elementary: Public
0.94 km
Pauline Johnson Public School
Elementary: Public
0.45 km
Norwood Park Elementary School
Elementary: Public
1.07 km
St. Michael Catholic Elementary School
Elementary: Catholic
0.58 km
Sts. Peter and Paul Catholic Elementary School
Elementary: Catholic
1.66 km
Turning Point School
Secondary: Public
3.39 km
Vincent Massey/James Street
Secondary: Public
2.05 km
St. Charles Catholic Adult Secondary School
Secondary: Catholic
1.71 km
Nora Henderson Secondary School
Secondary: Public
2.34 km
Westmount Secondary School
Secondary: Public
2.29 km
St. Jean de Brebeuf Catholic Secondary School
Secondary: Catholic
2.44 km
-
T. B. McQuesten Park
1199 Upper Wentworth St, Hamilton ON 1.41km -
Bruce Park
145 Brucedale Ave E (at Empress Avenue), Hamilton ON 1.74km -
Sam Lawrence Park
Concession St, Hamilton ON 2.33km
-
Banque Nationale du Canada
880 Upper Wentworth St, Hamilton ON L9A 5H2 0.42km -
CIBC
859 Upper James St, Hamilton ON L9C 3A3 1.22km -
Localcoin Bitcoin ATM - Upper Wentworth Convenience
1216 Upper Wentworth St, Hamilton ON L9A 4W2 1.41km














