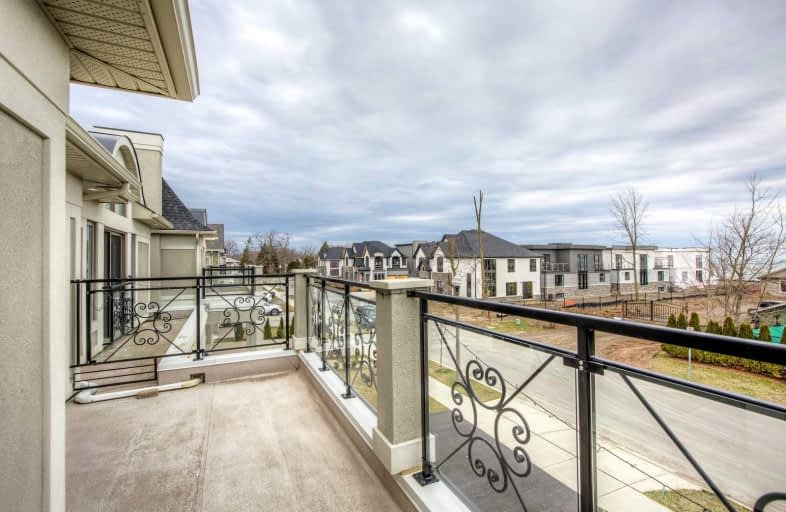
St. Clare of Assisi Catholic Elementary School
Elementary: Catholic
3.27 km
Our Lady of Peace Catholic Elementary School
Elementary: Catholic
2.49 km
Immaculate Heart of Mary Catholic Elementary School
Elementary: Catholic
2.63 km
Mountain View Public School
Elementary: Public
3.57 km
St. Gabriel Catholic Elementary School
Elementary: Catholic
4.00 km
Winona Elementary Elementary School
Elementary: Public
2.81 km
Glendale Secondary School
Secondary: Public
7.90 km
Sir Winston Churchill Secondary School
Secondary: Public
9.08 km
Orchard Park Secondary School
Secondary: Public
2.81 km
Blessed Trinity Catholic Secondary School
Secondary: Catholic
9.18 km
Saltfleet High School
Secondary: Public
9.44 km
Cardinal Newman Catholic Secondary School
Secondary: Catholic
5.18 km









