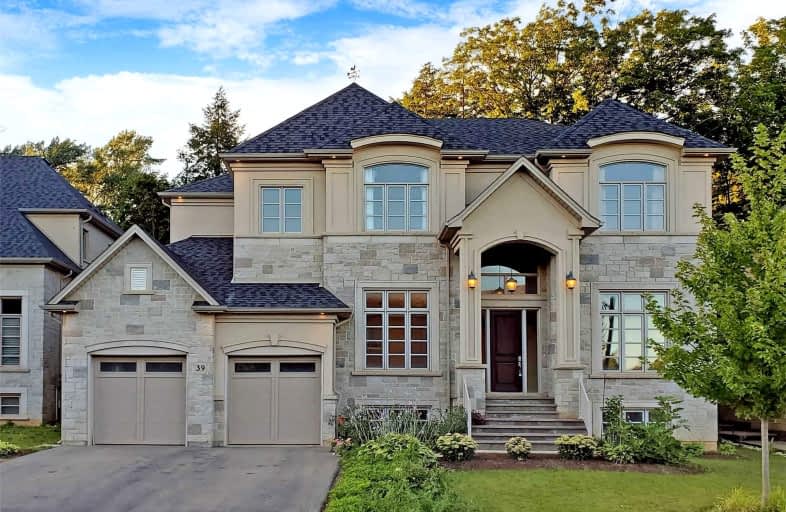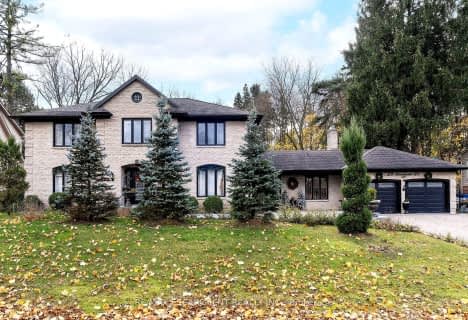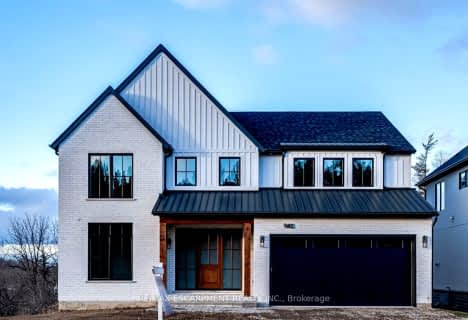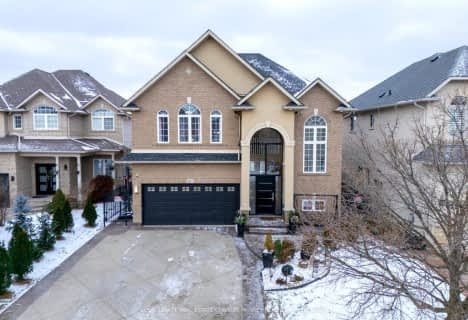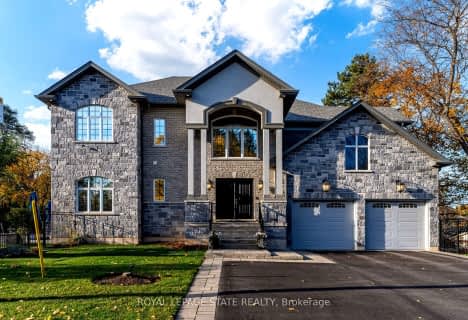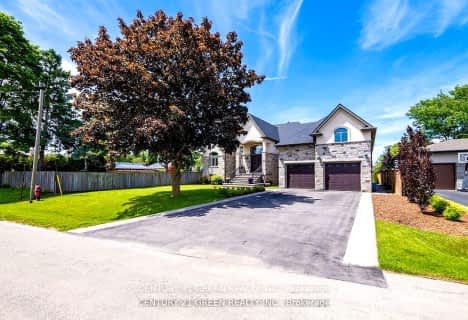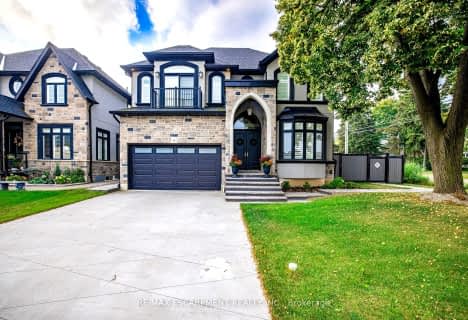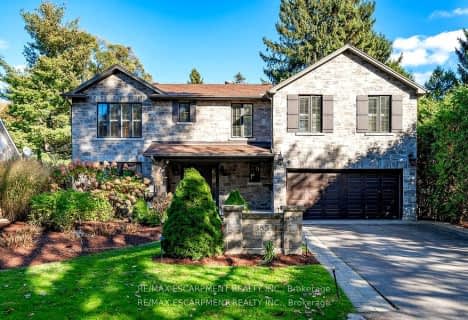
Rousseau Public School
Elementary: Public
0.62 km
St. Bernadette Catholic Elementary School
Elementary: Catholic
2.91 km
Dundana Public School
Elementary: Public
2.88 km
Holy Name of Mary Catholic Elementary School
Elementary: Catholic
2.04 km
Immaculate Conception Catholic Elementary School
Elementary: Catholic
2.79 km
Ancaster Meadow Elementary Public School
Elementary: Public
1.52 km
Dundas Valley Secondary School
Secondary: Public
2.92 km
St. Mary Catholic Secondary School
Secondary: Catholic
3.57 km
Sir Allan MacNab Secondary School
Secondary: Public
3.21 km
Bishop Tonnos Catholic Secondary School
Secondary: Catholic
4.46 km
Ancaster High School
Secondary: Public
4.01 km
St. Thomas More Catholic Secondary School
Secondary: Catholic
4.11 km
