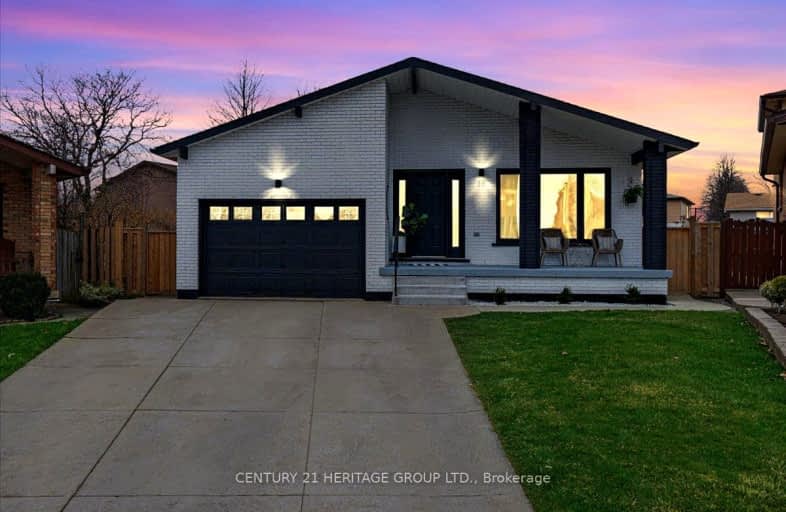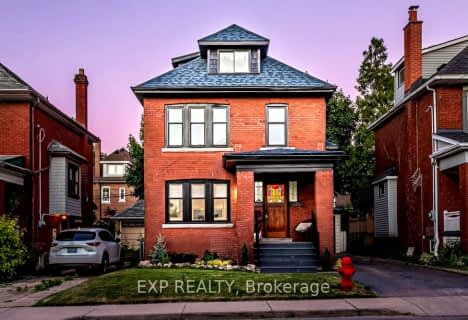Somewhat Walkable
- Some errands can be accomplished on foot.
Good Transit
- Some errands can be accomplished by public transportation.
Somewhat Bikeable
- Most errands require a car.

Ridgemount Junior Public School
Elementary: PublicPauline Johnson Public School
Elementary: PublicSt. Marguerite d'Youville Catholic Elementary School
Elementary: CatholicNorwood Park Elementary School
Elementary: PublicSt. Michael Catholic Elementary School
Elementary: CatholicHelen Detwiler Junior Elementary School
Elementary: PublicTurning Point School
Secondary: PublicVincent Massey/James Street
Secondary: PublicSt. Charles Catholic Adult Secondary School
Secondary: CatholicNora Henderson Secondary School
Secondary: PublicWestmount Secondary School
Secondary: PublicSt. Jean de Brebeuf Catholic Secondary School
Secondary: Catholic-
T. B. McQuesten Park
1199 Upper Wentworth St, Hamilton ON 1.19km -
William Connell City-Wide Park
1086 W 5th St, Hamilton ON L9B 1J6 1.96km -
Gourley Park
Hamilton ON 1.99km
-
Continental Currency Exchange
999 Upper Wentworth St, Hamilton ON L9A 4X5 0.96km -
Banque Nationale du Canada
880 Upper Wentworth St, Hamilton ON L9A 5H2 0.91km -
Scotiabank
171 Mohawk Rd E, Hamilton ON L9A 2H4 0.91km














