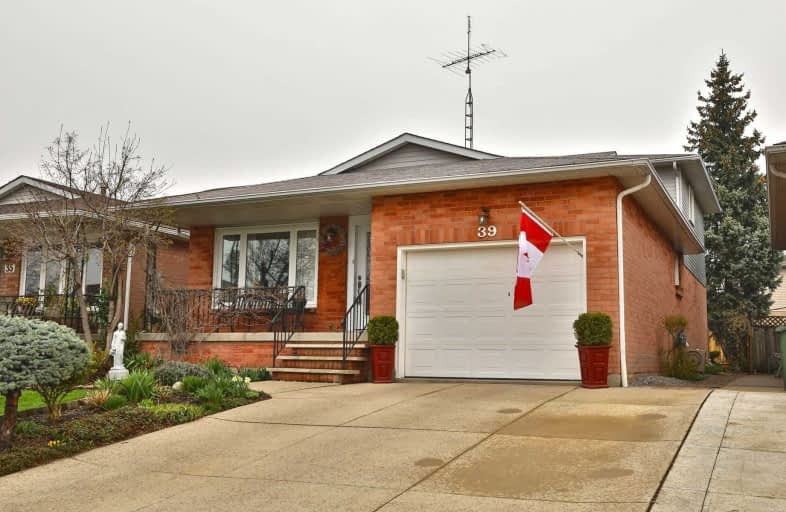
St. Teresa of Calcutta Catholic Elementary School
Elementary: Catholic
1.22 km
St. John Paul II Catholic Elementary School
Elementary: Catholic
1.05 km
Pauline Johnson Public School
Elementary: Public
0.87 km
St. Marguerite d'Youville Catholic Elementary School
Elementary: Catholic
1.14 km
St. Michael Catholic Elementary School
Elementary: Catholic
1.42 km
Helen Detwiler Junior Elementary School
Elementary: Public
1.26 km
Vincent Massey/James Street
Secondary: Public
2.63 km
ÉSAC Mère-Teresa
Secondary: Catholic
3.37 km
St. Charles Catholic Adult Secondary School
Secondary: Catholic
2.91 km
Nora Henderson Secondary School
Secondary: Public
2.34 km
Westmount Secondary School
Secondary: Public
2.69 km
St. Jean de Brebeuf Catholic Secondary School
Secondary: Catholic
1.25 km














