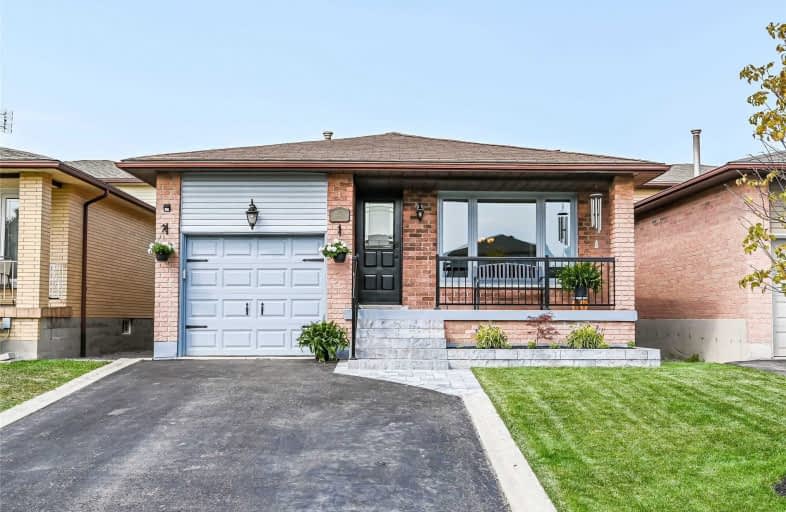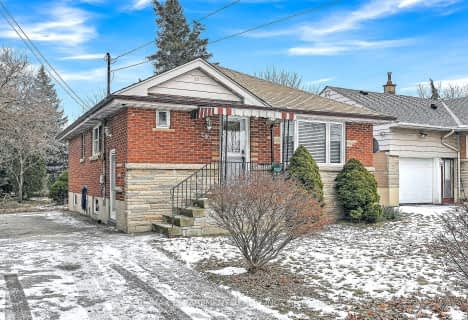
Lincoln Alexander Public School
Elementary: Public
0.23 km
St. Kateri Tekakwitha Catholic Elementary School
Elementary: Catholic
0.87 km
Cecil B Stirling School
Elementary: Public
0.71 km
St. Teresa of Calcutta Catholic Elementary School
Elementary: Catholic
0.55 km
Templemead Elementary School
Elementary: Public
0.73 km
Lawfield Elementary School
Elementary: Public
1.38 km
Vincent Massey/James Street
Secondary: Public
2.45 km
ÉSAC Mère-Teresa
Secondary: Catholic
2.16 km
St. Charles Catholic Adult Secondary School
Secondary: Catholic
4.21 km
Nora Henderson Secondary School
Secondary: Public
1.52 km
Sherwood Secondary School
Secondary: Public
3.48 km
St. Jean de Brebeuf Catholic Secondary School
Secondary: Catholic
1.08 km














