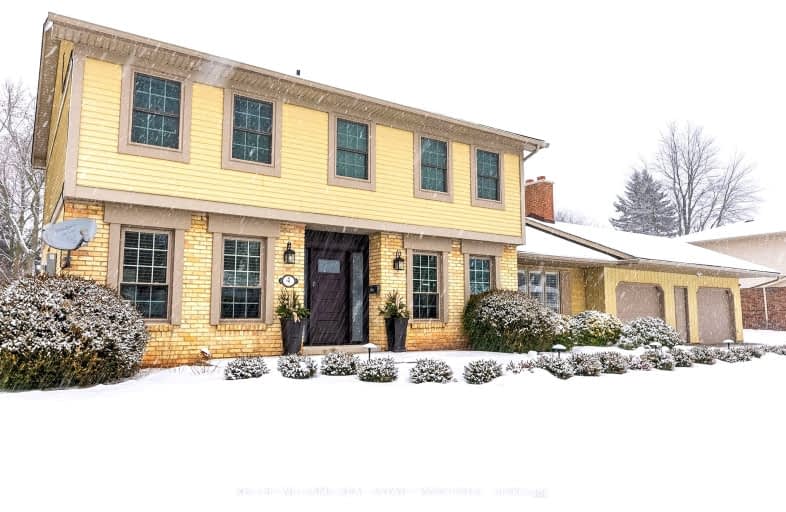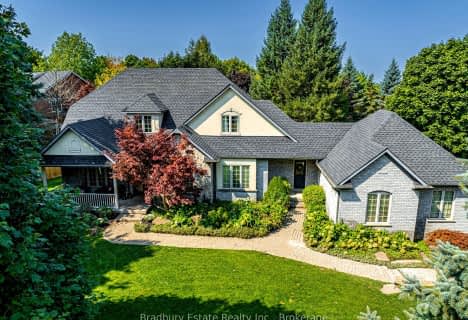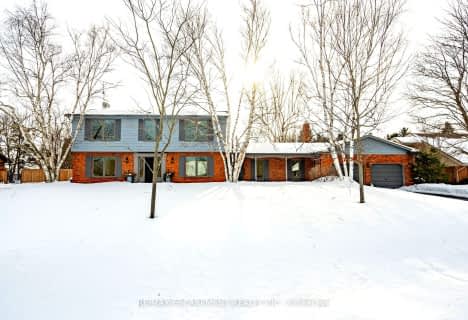Car-Dependent
- Almost all errands require a car.
No Nearby Transit
- Almost all errands require a car.
Somewhat Bikeable
- Most errands require a car.

Millgrove Public School
Elementary: PublicFlamborough Centre School
Elementary: PublicOur Lady of Mount Carmel Catholic Elementary School
Elementary: CatholicKilbride Public School
Elementary: PublicBalaclava Public School
Elementary: PublicGuardian Angels Catholic Elementary School
Elementary: CatholicMilton District High School
Secondary: PublicNotre Dame Roman Catholic Secondary School
Secondary: CatholicDundas Valley Secondary School
Secondary: PublicSt. Mary Catholic Secondary School
Secondary: CatholicJean Vanier Catholic Secondary School
Secondary: CatholicWaterdown District High School
Secondary: Public-
The Watermark Taphouse & Grille
115 Hamilton Street N, Waterdown, ON L8B 1A8 9.86km -
Turtle Jack's
255 Dundas Street E, Waterdown, ON L0R 2H6 10.45km -
Bo's Sports Bar
3 - 419 E Dundas Street, Waterdown, ON L8B 0K4 10.51km
-
Tim Hortons
26 Carlisle Road, Hamilton, ON L0R 1K0 2.91km -
Breezy Corners Family Restaurant
1480 Highway 6 N, Freelton, ON L8N 2Z7 2.94km -
McDonald's
115 Hamilton Street North, Waterdown, ON L0R 2H0 9.89km
-
Crunch Fitness
50 Horseshoe Crescent, Hamilton, ON L8B 0Y2 10.7km -
Orangetheory Fitness North Burlington
3450 Dundas St West, Burlington, ON L7M 4B8 13.14km -
LA Fitness
1326 Brant St, Burlington, ON L7P 1X8 14.15km
-
Morelli's Pharmacy
2900 Walkers Line, Burlington, ON L7M 4M8 13.27km -
Rexall Pharmacy
6541 Derry Road, Milton, ON L9T 7W1 13.4km -
Shoppers Drug Mart
6941 Derry Road W, Milton, ON L9T 7H5 14.13km
-
Cascata Bistro
281 Carlisle Road, Carlisle, ON L0R 1H2 0.71km -
Carlisle Bakery Plus
1467 Centre Road, Carlisle, ON L0R 1H2 0.78km -
Tim Hortons
26 Carlisle Road, Hamilton, ON L0R 1K0 2.91km
-
Smart Centres
4515 Dundas Street, Burlington, ON L7M 5B4 14.15km -
Appleby Crossing
2435 Appleby Line, Burlington, ON L7R 3X4 14.74km -
Millcroft Shopping Centre
2000-2080 Appleby Line, Burlington, ON L7L 6M6 15.31km
-
Fortinos Supermarket
115 Hamilton Street N, Waterdown, ON L0R 2H6 9.87km -
Goodness Me! Natural Food Market
74 Hamilton Street N, Waterdown, ON L0R 2H6 10.27km -
Sobeys
255 Dundas Street, Waterdown, ON L0R 2H6 10.55km
-
LCBO
3041 Walkers Line, Burlington, ON L5L 5Z6 12.98km -
LCBO
830 Main St E, Milton, ON L9T 0J4 17.06km -
The Beer Store
396 Elizabeth St, Burlington, ON L7R 2L6 17.48km
-
Shell
1294 ON 6 N, Hamilton, ON L8N 2Z7 4.14km -
Escarpment Esso
6783 Guelph Line, Milton, ON L9T 2X6 7.24km -
905 HVAC
Burlington, ON L7P 3E4 12.52km
-
SilverCity Burlington Cinemas
1250 Brant Street, Burlington, ON L7P 1G6 14.07km -
Milton Players Theatre Group
295 Alliance Road, Milton, ON L9T 4W8 15.85km -
The Westdale
1014 King Street West, Hamilton, ON L8S 1L4 16.58km
-
Health Sciences Library, McMaster University
1280 Main Street, Hamilton, ON L8S 4K1 15.92km -
Mills Memorial Library
1280 Main Street W, Hamilton, ON L8S 4L8 16.18km -
H.G. Thode Library
1280 Main Street W, Hamilton, ON L8S 16.22km
-
Milton District Hospital
725 Bronte Street S, Milton, ON L9T 9K1 14.21km -
McMaster Children's Hospital
1200 Main Street W, Hamilton, ON L8N 3Z5 16.65km -
Joseph Brant Hospital
1245 Lakeshore Road, Burlington, ON L7S 0A2 17.45km
-
Rattlesnake Point
7200 Appleby Line, Milton ON L9E 0M9 10.05km -
Waterdown Memorial Park
Hamilton St N, Waterdown ON 9.78km -
Hilton Falls Conservation Area
4985 Campbellville Side Rd, Milton ON L0P 1B0 12.02km
-
TD Canada Trust Branch and ATM
255 Dundas St E, Waterdown ON L8B 0E5 10.49km -
CIBC
553 Dundas St E, Waterdown ON L8B 0G7 10.75km -
BMO Bank of Montreal
95 Dundas St E, Waterdown ON L9H 0C2 10.88km








