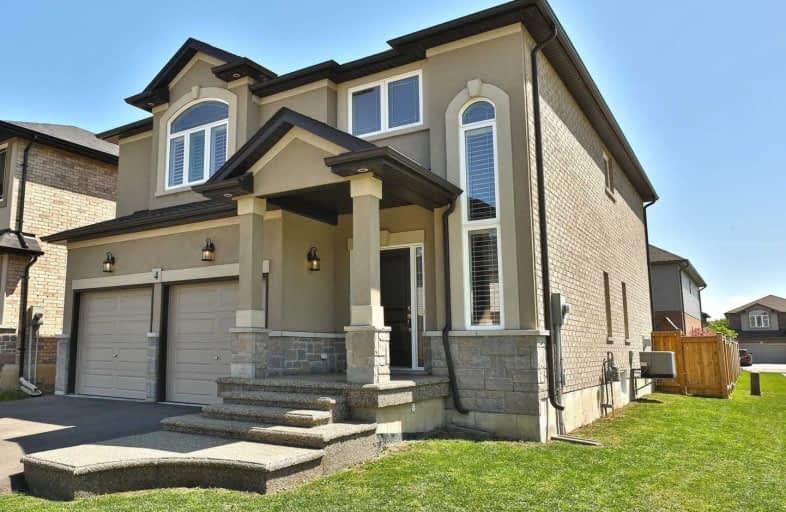
St. John Paul II Catholic Elementary School
Elementary: Catholic
1.39 km
Ridgemount Junior Public School
Elementary: Public
1.37 km
Pauline Johnson Public School
Elementary: Public
1.14 km
St. Marguerite d'Youville Catholic Elementary School
Elementary: Catholic
0.89 km
St. Michael Catholic Elementary School
Elementary: Catholic
1.41 km
Helen Detwiler Junior Elementary School
Elementary: Public
1.05 km
Vincent Massey/James Street
Secondary: Public
3.34 km
St. Charles Catholic Adult Secondary School
Secondary: Catholic
2.92 km
Nora Henderson Secondary School
Secondary: Public
3.15 km
Westmount Secondary School
Secondary: Public
2.10 km
St. Jean de Brebeuf Catholic Secondary School
Secondary: Catholic
1.73 km
St. Thomas More Catholic Secondary School
Secondary: Catholic
3.26 km














