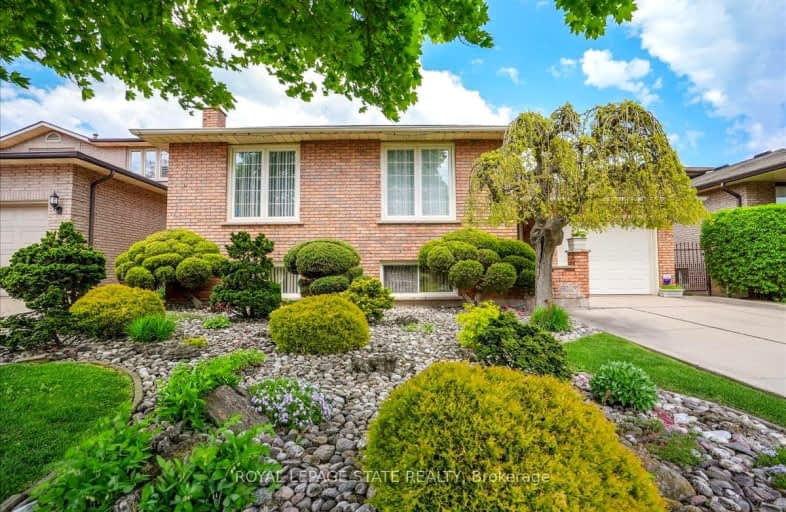Somewhat Walkable
- Some errands can be accomplished on foot.
52
/100
Some Transit
- Most errands require a car.
42
/100
Somewhat Bikeable
- Most errands require a car.
49
/100

Eastdale Public School
Elementary: Public
0.56 km
St. Clare of Assisi Catholic Elementary School
Elementary: Catholic
1.75 km
St. Agnes Catholic Elementary School
Elementary: Catholic
1.48 km
Mountain View Public School
Elementary: Public
0.29 km
St. Francis Xavier Catholic Elementary School
Elementary: Catholic
0.87 km
Memorial Public School
Elementary: Public
1.10 km
Delta Secondary School
Secondary: Public
7.13 km
Glendale Secondary School
Secondary: Public
4.24 km
Sir Winston Churchill Secondary School
Secondary: Public
5.56 km
Orchard Park Secondary School
Secondary: Public
1.69 km
Saltfleet High School
Secondary: Public
6.36 km
Cardinal Newman Catholic Secondary School
Secondary: Catholic
1.54 km
-
Dewitt Park
Glenashton Dr, Stoney Creek ON 1.76km -
FH Sherman Recreation Park
Stoney Creek ON 4.26km -
Heritage Green Leash Free Dog Park
Stoney Creek ON 5.36km
-
TD Bank Financial Group
267 Hwy 8, Stoney Creek ON L8G 1E4 0.79km -
President's Choice Financial Pavilion and ATM
102 Hwy 8, Stoney Creek ON L8G 4H3 1.67km -
RBC Royal Bank
817 Queenston Rd, Stoney Creek ON L8G 1B1 2.12km













