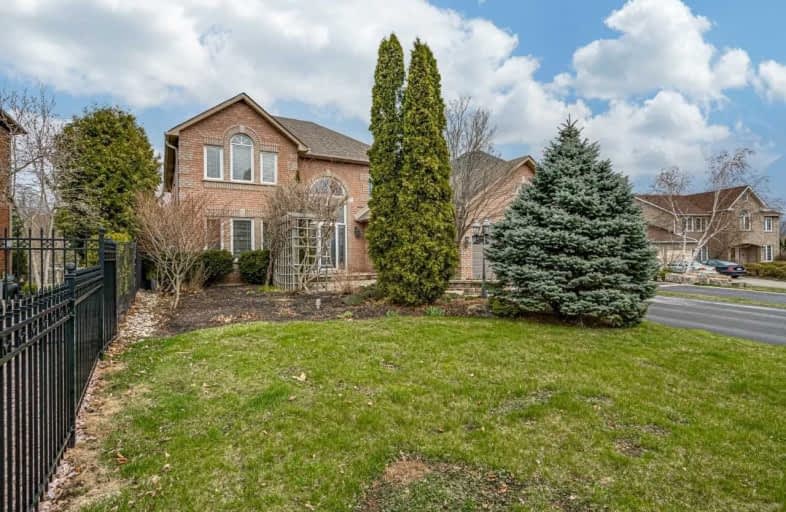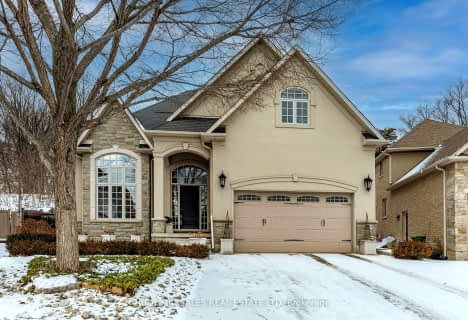
Spencer Valley Public School
Elementary: Public
3.35 km
St. Augustine Catholic Elementary School
Elementary: Catholic
2.58 km
St. Bernadette Catholic Elementary School
Elementary: Catholic
0.96 km
Dundana Public School
Elementary: Public
2.73 km
Dundas Central Public School
Elementary: Public
2.32 km
Sir William Osler Elementary School
Elementary: Public
0.51 km
Dundas Valley Secondary School
Secondary: Public
0.69 km
St. Mary Catholic Secondary School
Secondary: Catholic
4.66 km
Sir Allan MacNab Secondary School
Secondary: Public
5.95 km
Bishop Tonnos Catholic Secondary School
Secondary: Catholic
6.63 km
Ancaster High School
Secondary: Public
5.28 km
St. Thomas More Catholic Secondary School
Secondary: Catholic
7.40 km










