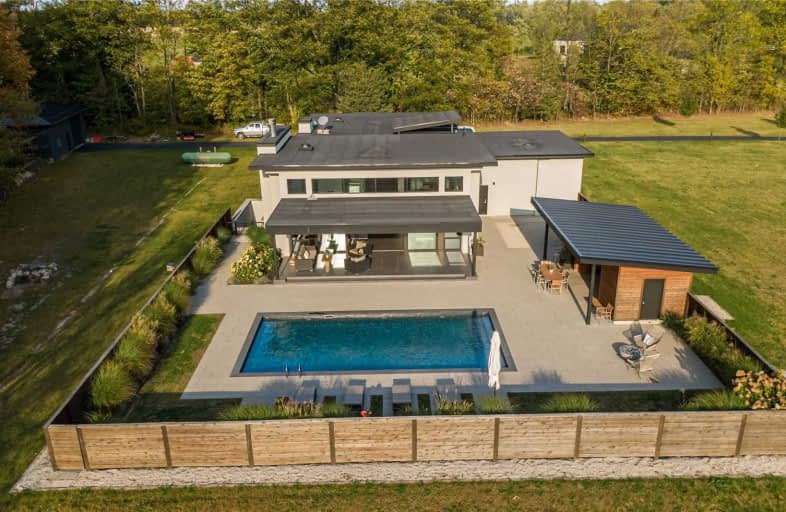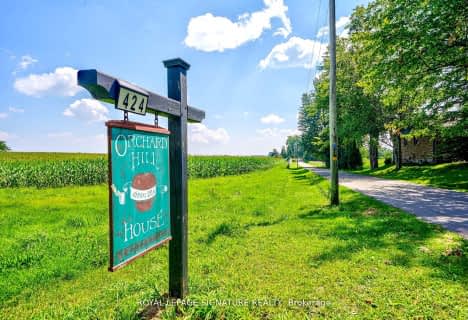Sold on Feb 11, 2021
Note: Property is not currently for sale or for rent.

-
Type: Detached
-
Style: Bungalow
-
Size: 3500 sqft
-
Lot Size: 523.71 x 1650 Feet
-
Age: No Data
-
Taxes: $10,000 per year
-
Days on Site: 86 Days
-
Added: Nov 17, 2020 (2 months on market)
-
Updated:
-
Last Checked: 3 months ago
-
MLS®#: X4992132
-
Listed By: Right at home realty inc., brokerage
Elegant, Modern, Sophisticated Home Compound In The Country! With High End Building Materials, Unique Sustainable Design, Very Special Details, Golden Home Ready To Move In, Fully Loaded Property Features , Resort Style Backyard With Outdoor Kitchen And Laundry, In Floor Heat And Geothermal System. Spanning Over 18.5 Acres Of Groomed Trails & Mix Of Farmed Acreage And Woodlands Impressive Landscaping Features, Stunning In-Ground Pool And Patio With Fire Pit.
Extras
Sited On 18.62 Acres,W/Beautiful,Treed Views.7 Acres Currently Used To Farm, 2000Sf Outside Structure W/Wood Burning Fp, 30K Steel Roof, Up To 12 Cars Inside, Dbl Wolf Range,Sub Zero Fridge,Miele Dw,W/D (Cabana),Win Cvrgs & Elfs,Pool Eqpt.
Property Details
Facts for 401 Concession 7 East, Hamilton
Status
Days on Market: 86
Last Status: Sold
Sold Date: Feb 11, 2021
Closed Date: Apr 29, 2021
Expiry Date: Mar 03, 2021
Sold Price: $3,150,000
Unavailable Date: Feb 11, 2021
Input Date: Nov 17, 2020
Prior LSC: Sold
Property
Status: Sale
Property Type: Detached
Style: Bungalow
Size (sq ft): 3500
Area: Hamilton
Community: Rural Flamborough
Availability Date: Felx
Inside
Bedrooms: 4
Bedrooms Plus: 1
Bathrooms: 4
Kitchens: 1
Rooms: 9
Den/Family Room: Yes
Air Conditioning: Other
Fireplace: Yes
Laundry Level: Main
Central Vacuum: Y
Washrooms: 4
Building
Basement: Finished
Basement 2: W/O
Heat Type: Other
Heat Source: Other
Exterior: Stucco/Plaster
Water Supply Type: Drilled Well
Water Supply: Well
Special Designation: Other
Other Structures: Workshop
Retirement: N
Parking
Driveway: Available
Garage Spaces: 2
Garage Type: Detached
Covered Parking Spaces: 16
Total Parking Spaces: 18
Fees
Tax Year: 2020
Tax Legal Description: Pt Lts 1 & 2, Plan 198, As In Cd395133; *
Taxes: $10,000
Highlights
Feature: Wooded/Treed
Land
Cross Street: Centre Rd & Concessi
Municipality District: Hamilton
Fronting On: South
Parcel Number: 175170001
Pool: Inground
Sewer: Septic
Lot Depth: 1650 Feet
Lot Frontage: 523.71 Feet
Lot Irregularities: 18.62 Acre *Flamborou
Acres: 10-24.99
Zoning: Agriculture
Farm: Tree
Alternative Power: Other
Rooms
Room details for 401 Concession 7 East, Hamilton
| Type | Dimensions | Description |
|---|---|---|
| Foyer Main | 2.10 x 7.00 | Porcelain Floor, Wood Trim, Closet |
| Dining Main | 3.50 x 3.80 | Porcelain Floor, Wood Trim, Combined W/Kitchen |
| Kitchen Main | 3.50 x 7.80 | Porcelain Floor, Stainless Steel Appl, Combined W/Great Rm |
| Powder Rm Main | 1.80 x 1.90 | Porcelain Floor, B/I Vanity |
| Master Main | 5.00 x 5.00 | Hardwood Floor, 5 Pc Ensuite, W/I Closet |
| Bathroom Main | 2.40 x 2.90 | Porcelain Floor, 3 Pc Bath |
| 2nd Br Main | 4.20 x 5.00 | Hardwood Floor, Picture Window |
| 3rd Br Main | 3.70 x 4.20 | Hardwood Floor, Picture Window |
| 4th Br Main | 4.90 x 4.90 | Hardwood Floor, Closet |
| Great Rm Main | 7.80 x 8.40 | Porcelain Floor, Side Door, Combined W/Kitchen |
| Rec Lower | 5.70 x 10.50 | Porcelain Floor, Gas Fireplace, Walk-Up |
| Office Lower | 4.70 x 5.70 | Porcelain Floor, Led Lighting, Combined W/Rec |
| XXXXXXXX | XXX XX, XXXX |
XXXX XXX XXXX |
$X,XXX,XXX |
| XXX XX, XXXX |
XXXXXX XXX XXXX |
$X,XXX,XXX | |
| XXXXXXXX | XXX XX, XXXX |
XXXXXXX XXX XXXX |
|
| XXX XX, XXXX |
XXXXXX XXX XXXX |
$X,XXX,XXX | |
| XXXXXXXX | XXX XX, XXXX |
XXXXXXX XXX XXXX |
|
| XXX XX, XXXX |
XXXXXX XXX XXXX |
$X,XXX,XXX | |
| XXXXXXXX | XXX XX, XXXX |
XXXXXXX XXX XXXX |
|
| XXX XX, XXXX |
XXXXXX XXX XXXX |
$X,XXX,XXX |
| XXXXXXXX XXXX | XXX XX, XXXX | $3,150,000 XXX XXXX |
| XXXXXXXX XXXXXX | XXX XX, XXXX | $3,360,000 XXX XXXX |
| XXXXXXXX XXXXXXX | XXX XX, XXXX | XXX XXXX |
| XXXXXXXX XXXXXX | XXX XX, XXXX | $4,088,000 XXX XXXX |
| XXXXXXXX XXXXXXX | XXX XX, XXXX | XXX XXXX |
| XXXXXXXX XXXXXX | XXX XX, XXXX | $4,388,000 XXX XXXX |
| XXXXXXXX XXXXXXX | XXX XX, XXXX | XXX XXXX |
| XXXXXXXX XXXXXX | XXX XX, XXXX | $4,388,000 XXX XXXX |

Millgrove Public School
Elementary: PublicFlamborough Centre School
Elementary: PublicKilbride Public School
Elementary: PublicMary Hopkins Public School
Elementary: PublicAllan A Greenleaf Elementary
Elementary: PublicGuardian Angels Catholic Elementary School
Elementary: CatholicÉcole secondaire Georges-P-Vanier
Secondary: PublicAldershot High School
Secondary: PublicM M Robinson High School
Secondary: PublicNotre Dame Roman Catholic Secondary School
Secondary: CatholicWaterdown District High School
Secondary: PublicDr. Frank J. Hayden Secondary School
Secondary: Public- 4 bath
- 4 bed
424 Concession Road 8 East, Hamilton, Ontario • L0P 1B0 • Rural Flamborough



