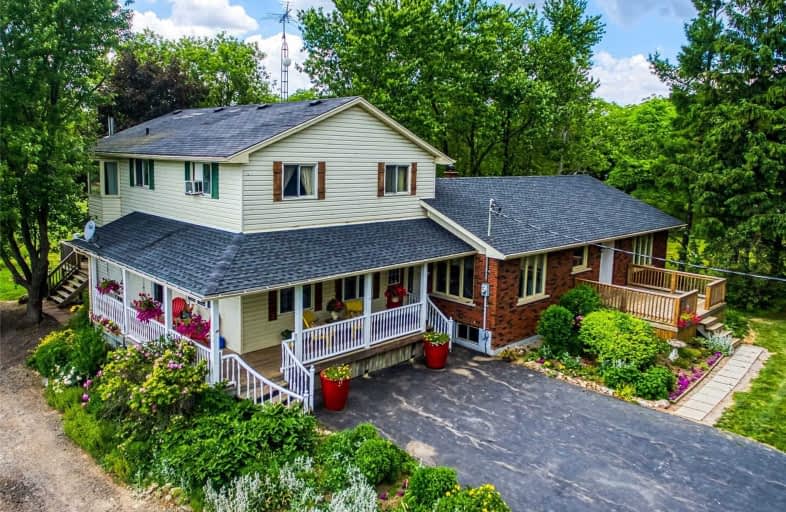Sold on Jul 27, 2020
Note: Property is not currently for sale or for rent.

-
Type: Detached
-
Style: 2-Storey
-
Lot Size: 179.99 x 240.44 Feet
-
Age: No Data
-
Taxes: $5,134 per year
-
Days on Site: 13 Days
-
Added: Jul 14, 2020 (1 week on market)
-
Updated:
-
Last Checked: 2 months ago
-
MLS®#: X4830188
-
Listed By: Re/max escarpment realty inc., brokerage
Truly Irreplaceable 2 Storey Home On Sought After Miles Road. Currently Set Up As A 2 Family Home / Inlaw Suite Complete With 6 Beds (3 In 2 Storey & 2+1 In The Bungalow), 4 Baths ( 1.5 Baths Per Home).. Oversized Mf Family Room, Ei Kitchen W/ Pine Plank Flooring, Spacious Ul Master Bedroom, Finished Basement W/ Rec Rm. The Inlaw Suite Includes A Tidy Bungalow Layout W/ 2+1 Beds, 1.5 Baths, Oc Kitch, Dining, & Liv Rm Area, & Partially Finished Ll Rec Room.
Extras
Incls: Awc & Hardware, Ceiling Fans, All Att'd Elfs, 2 Fridges, 2 Stoves, 2 Dwr, W/D, Agdo (As Is), Cabinet In Mf Liv Rm Excls: 2 Wall Scones In Mf Liv Rm, Workbenches In Shop, Bathroom Mirrors In Both Mf Bathrooms
Property Details
Facts for 4010 Miles Road, Hamilton
Status
Days on Market: 13
Last Status: Sold
Sold Date: Jul 27, 2020
Closed Date: Sep 30, 2020
Expiry Date: Sep 30, 2020
Sold Price: $875,000
Unavailable Date: Jul 27, 2020
Input Date: Jul 14, 2020
Property
Status: Sale
Property Type: Detached
Style: 2-Storey
Area: Hamilton
Community: Rural Glanbrook
Availability Date: Flex
Inside
Bedrooms: 5
Bedrooms Plus: 1
Bathrooms: 4
Kitchens: 2
Rooms: 11
Den/Family Room: Yes
Air Conditioning: Central Air
Fireplace: Yes
Washrooms: 4
Building
Basement: Full
Basement 2: Part Fin
Heat Type: Forced Air
Heat Source: Gas
Exterior: Brick
Exterior: Vinyl Siding
Water Supply Type: Drilled Well
Water Supply: Well
Special Designation: Unknown
Retirement: N
Parking
Driveway: Pvt Double
Garage Spaces: 2
Garage Type: Detached
Covered Parking Spaces: 8
Total Parking Spaces: 10
Fees
Tax Year: 2019
Tax Legal Description: Pt Lt 10, Con 7 Glanford , Part 1, 62R1693 ;*Cont
Taxes: $5,134
Land
Cross Street: Chippewa Rd E
Municipality District: Hamilton
Fronting On: West
Parcel Number: 173920009
Pool: None
Sewer: Septic
Lot Depth: 240.44 Feet
Lot Frontage: 179.99 Feet
Acres: .50-1.99
Additional Media
- Virtual Tour: http://www.myvisuallistings.com/cvtnb/296306
Rooms
Room details for 4010 Miles Road, Hamilton
| Type | Dimensions | Description |
|---|---|---|
| Kitchen Main | 7.29 x 4.55 | Eat-In Kitchen |
| Bathroom Main | 2.24 x 1.02 | 2 Pc Bath |
| Living Main | 6.17 x 6.02 | |
| Bathroom Main | 2.01 x 0.94 | 2 Pc Bath |
| Br Main | 3.07 x 5.89 | |
| Family Main | 6.50 x 4.11 | |
| Bathroom Main | 2.13 x 3.05 | 4 Pc Bath |
| Br Main | 3.38 x 4.09 | |
| Kitchen Main | 3.58 x 3.17 | |
| Rec Bsmt | 8.05 x 4.62 | |
| Br Bsmt | 4.01 x 3.78 | |
| Family Bsmt | 6.10 x 4.22 |
| XXXXXXXX | XXX XX, XXXX |
XXXX XXX XXXX |
$XXX,XXX |
| XXX XX, XXXX |
XXXXXX XXX XXXX |
$XXX,XXX | |
| XXXXXXXX | XXX XX, XXXX |
XXXXXXX XXX XXXX |
|
| XXX XX, XXXX |
XXXXXX XXX XXXX |
$XXX,XXX |
| XXXXXXXX XXXX | XXX XX, XXXX | $875,000 XXX XXXX |
| XXXXXXXX XXXXXX | XXX XX, XXXX | $899,900 XXX XXXX |
| XXXXXXXX XXXXXXX | XXX XX, XXXX | XXX XXXX |
| XXXXXXXX XXXXXX | XXX XX, XXXX | $929,000 XXX XXXX |

St. Patrick's School
Elementary: CatholicMount Hope Public School
Elementary: PublicCorpus Christi Catholic Elementary School
Elementary: CatholicHelen Detwiler Junior Elementary School
Elementary: PublicRay Lewis (Elementary) School
Elementary: PublicSt. Matthew Catholic Elementary School
Elementary: CatholicNora Henderson Secondary School
Secondary: PublicMcKinnon Park Secondary School
Secondary: PublicWestmount Secondary School
Secondary: PublicSt. Jean de Brebeuf Catholic Secondary School
Secondary: CatholicBishop Ryan Catholic Secondary School
Secondary: CatholicSt. Thomas More Catholic Secondary School
Secondary: Catholic

