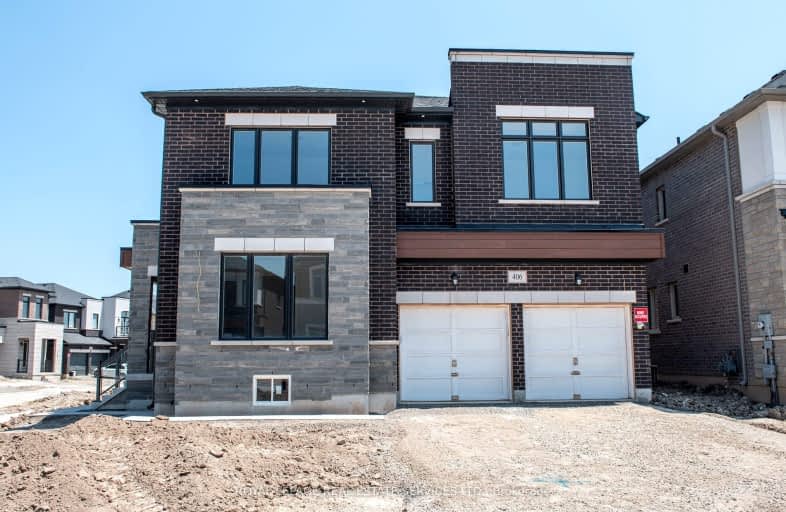Car-Dependent
- Almost all errands require a car.
1
/100
No Nearby Transit
- Almost all errands require a car.
0
/100
Somewhat Bikeable
- Most errands require a car.
32
/100

Paul A Fisher Public School
Elementary: Public
2.87 km
Brant Hills Public School
Elementary: Public
3.09 km
St. Thomas Catholic Elementary School
Elementary: Catholic
2.34 km
Mary Hopkins Public School
Elementary: Public
2.21 km
St Marks Separate School
Elementary: Catholic
2.90 km
Allan A Greenleaf Elementary
Elementary: Public
3.27 km
Thomas Merton Catholic Secondary School
Secondary: Catholic
5.36 km
Aldershot High School
Secondary: Public
4.87 km
Burlington Central High School
Secondary: Public
5.63 km
M M Robinson High School
Secondary: Public
4.37 km
Notre Dame Roman Catholic Secondary School
Secondary: Catholic
4.98 km
Waterdown District High School
Secondary: Public
3.35 km
-
Kerncliff Park
2198 Kerns Rd, Burlington ON L7P 1P8 1.11km -
Sealey Park
115 Main St S, Waterdown ON 2.14km -
Leash Free Park
Industrial Dr, Burlington ON 4.32km
-
TD Canada Trust Branch and ATM
2222 Brant St, Burlington ON L7P 4L5 2.63km -
RBC Royal Bank
15 Plains Rd E (Waterdown Road), Burlington ON L7T 2B8 4.49km -
CIBC
162 Plains Rd W, Burlington ON L7T 1E9 4.84km
$
$3,600
- 2 bath
- 4 bed
- 1500 sqft
1389 National Common Court, Burlington, Ontario • L7P 0V7 • Tyandaga






