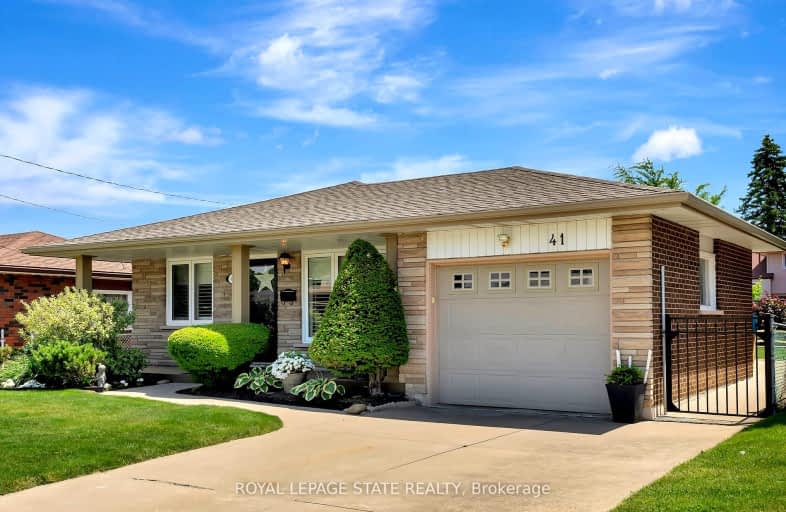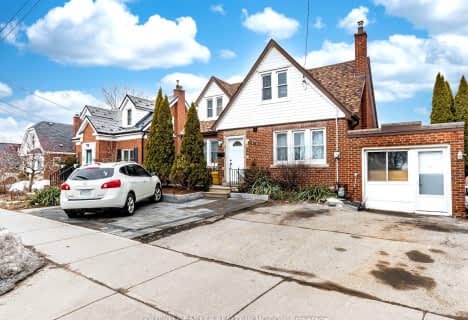
Video Tour
Somewhat Walkable
- Some errands can be accomplished on foot.
66
/100
Good Transit
- Some errands can be accomplished by public transportation.
61
/100
Bikeable
- Some errands can be accomplished on bike.
54
/100

Sir Isaac Brock Junior Public School
Elementary: Public
1.13 km
Green Acres School
Elementary: Public
1.73 km
Glen Echo Junior Public School
Elementary: Public
1.12 km
Glen Brae Middle School
Elementary: Public
0.95 km
St. David Catholic Elementary School
Elementary: Catholic
1.17 km
Hillcrest Elementary Public School
Elementary: Public
0.68 km
Delta Secondary School
Secondary: Public
3.40 km
Glendale Secondary School
Secondary: Public
1.25 km
Sir Winston Churchill Secondary School
Secondary: Public
1.83 km
Sherwood Secondary School
Secondary: Public
4.16 km
Saltfleet High School
Secondary: Public
5.76 km
Cardinal Newman Catholic Secondary School
Secondary: Catholic
2.66 km
-
Andrew Warburton Memorial Park
Cope St, Hamilton ON 2.64km -
Heritage Green Leash Free Dog Park
Stoney Creek ON 4.33km -
Powell Park
134 Stirton St, Hamilton ON 5.94km
-
CIBC
545 Woodward Ave, Hamilton ON L8H 6P2 1.47km -
BMO Bank of Montreal
910 Queenston Rd (Lake Ave.), Stoney Creek ON L8G 1B5 1.7km -
RBC Royal Bank
Lawrence Rd, Hamilton ON 2.01km













