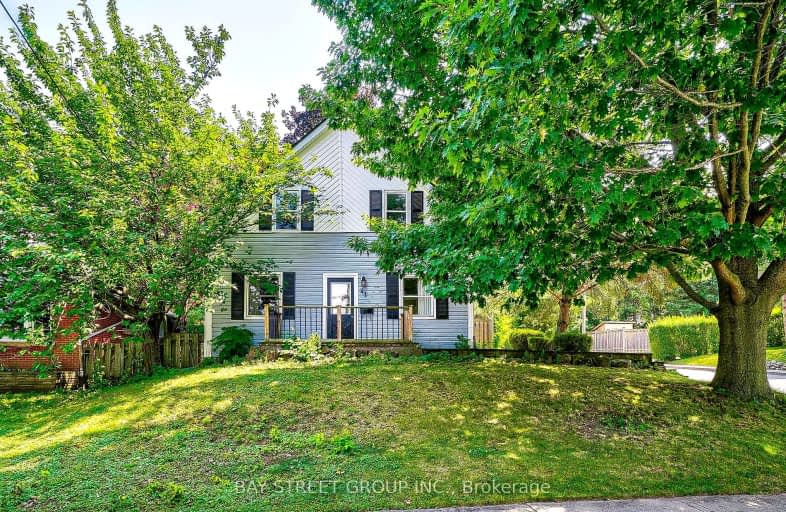Somewhat Walkable
- Some errands can be accomplished on foot.
Good Transit
- Some errands can be accomplished by public transportation.
Very Bikeable
- Most errands can be accomplished on bike.

Glenwood Special Day School
Elementary: PublicMountview Junior Public School
Elementary: PublicCanadian Martyrs Catholic Elementary School
Elementary: CatholicSt. Teresa of Avila Catholic Elementary School
Elementary: CatholicDalewood Senior Public School
Elementary: PublicDundana Public School
Elementary: PublicÉcole secondaire Georges-P-Vanier
Secondary: PublicDundas Valley Secondary School
Secondary: PublicSt. Mary Catholic Secondary School
Secondary: CatholicSir Allan MacNab Secondary School
Secondary: PublicWestdale Secondary School
Secondary: PublicSt. Thomas More Catholic Secondary School
Secondary: Catholic-
Alexander Park
259 Whitney Ave (Whitney and Rifle Range), Hamilton ON 0.8km -
Dundas Driving Park
71 Cross St, Dundas ON 2.68km -
Meadowlands Park
3.53km
-
President's Choice Financial Pavilion and ATM
1579 Main St W, Hamilton ON L8S 1E6 0.91km -
President's Choice Financial ATM
101 Osler Dr, Dundas ON L9H 4H4 0.92km -
BMO Bank of Montreal
University Plaza, Dundas ON 1.02km
- 6 bath
- 5 bed
- 1500 sqft
Ave S-59 Paisley Avenue South, Hamilton, Ontario • L8S 1V2 • Westdale














