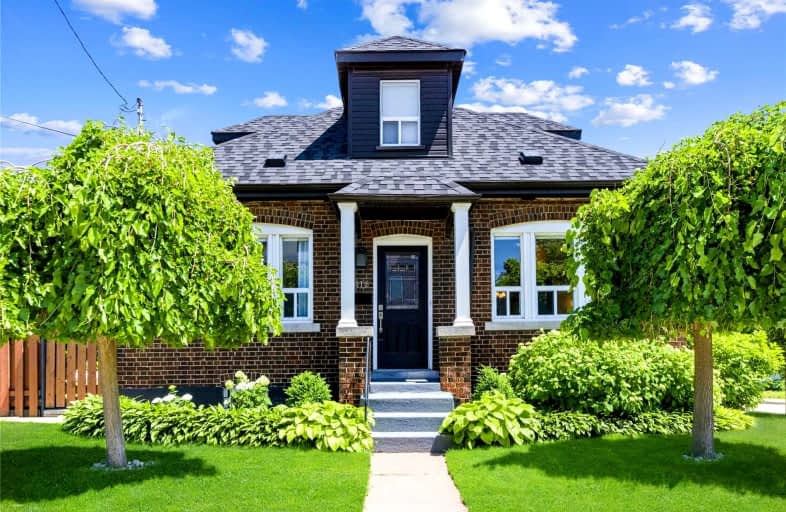
3D Walkthrough

St. Patrick Catholic Elementary School
Elementary: Catholic
1.75 km
St. Brigid Catholic Elementary School
Elementary: Catholic
1.43 km
Hess Street Junior Public School
Elementary: Public
1.40 km
St. Lawrence Catholic Elementary School
Elementary: Catholic
0.17 km
Bennetto Elementary School
Elementary: Public
0.21 km
Dr. J. Edgar Davey (New) Elementary Public School
Elementary: Public
1.15 km
King William Alter Ed Secondary School
Secondary: Public
1.40 km
Turning Point School
Secondary: Public
1.81 km
École secondaire Georges-P-Vanier
Secondary: Public
2.84 km
St. Charles Catholic Adult Secondary School
Secondary: Catholic
3.52 km
Sir John A Macdonald Secondary School
Secondary: Public
1.34 km
Cathedral High School
Secondary: Catholic
1.92 km













