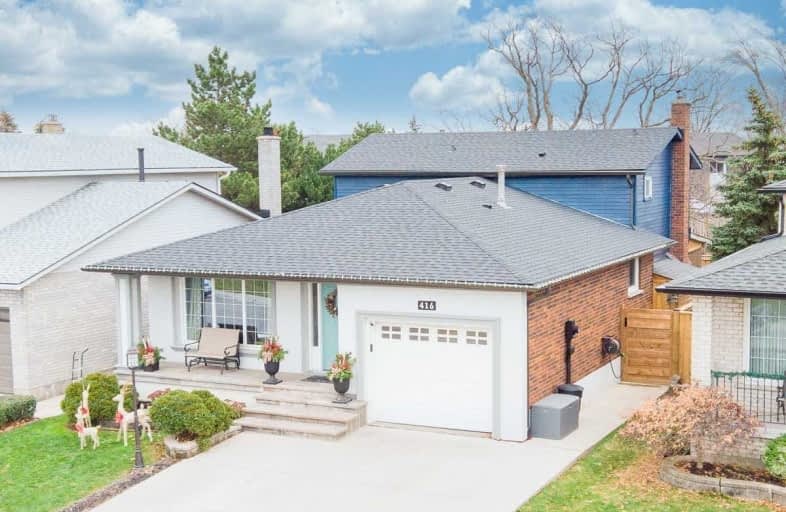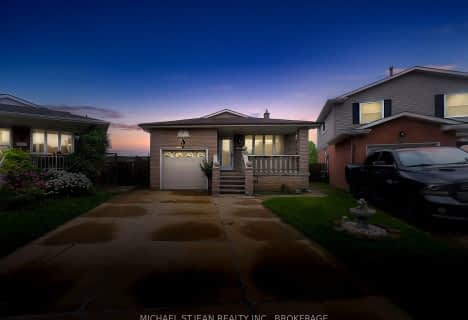
Lincoln Alexander Public School
Elementary: Public
0.33 km
St. Kateri Tekakwitha Catholic Elementary School
Elementary: Catholic
0.88 km
Cecil B Stirling School
Elementary: Public
0.75 km
St. Teresa of Calcutta Catholic Elementary School
Elementary: Catholic
0.61 km
Templemead Elementary School
Elementary: Public
0.64 km
Lawfield Elementary School
Elementary: Public
1.50 km
Vincent Massey/James Street
Secondary: Public
2.56 km
ÉSAC Mère-Teresa
Secondary: Catholic
2.25 km
Nora Henderson Secondary School
Secondary: Public
1.63 km
Sherwood Secondary School
Secondary: Public
3.59 km
St. Jean de Brebeuf Catholic Secondary School
Secondary: Catholic
1.02 km
Bishop Ryan Catholic Secondary School
Secondary: Catholic
3.72 km








