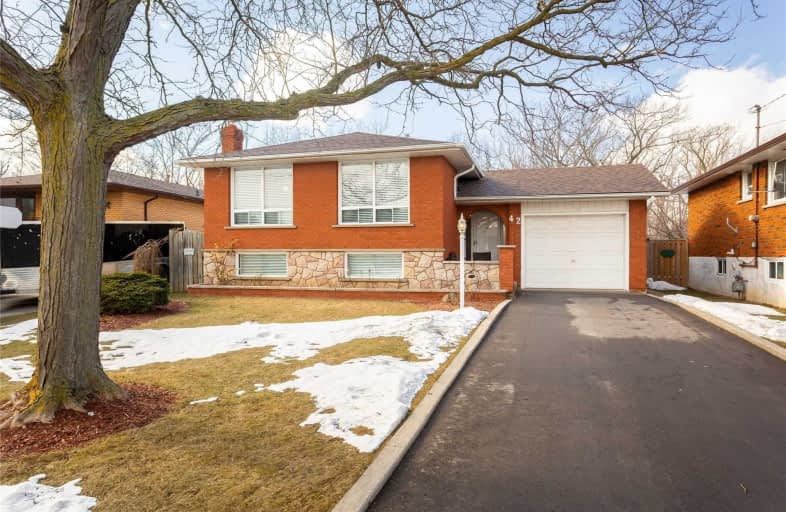
Video Tour

Eastdale Public School
Elementary: Public
1.28 km
Collegiate Avenue School
Elementary: Public
1.34 km
Green Acres School
Elementary: Public
1.77 km
St. Martin of Tours Catholic Elementary School
Elementary: Catholic
1.90 km
St. Agnes Catholic Elementary School
Elementary: Catholic
0.45 km
Lake Avenue Public School
Elementary: Public
0.53 km
Delta Secondary School
Secondary: Public
5.32 km
Glendale Secondary School
Secondary: Public
2.67 km
Sir Winston Churchill Secondary School
Secondary: Public
3.75 km
Orchard Park Secondary School
Secondary: Public
3.49 km
Saltfleet High School
Secondary: Public
6.02 km
Cardinal Newman Catholic Secondary School
Secondary: Catholic
1.31 km












