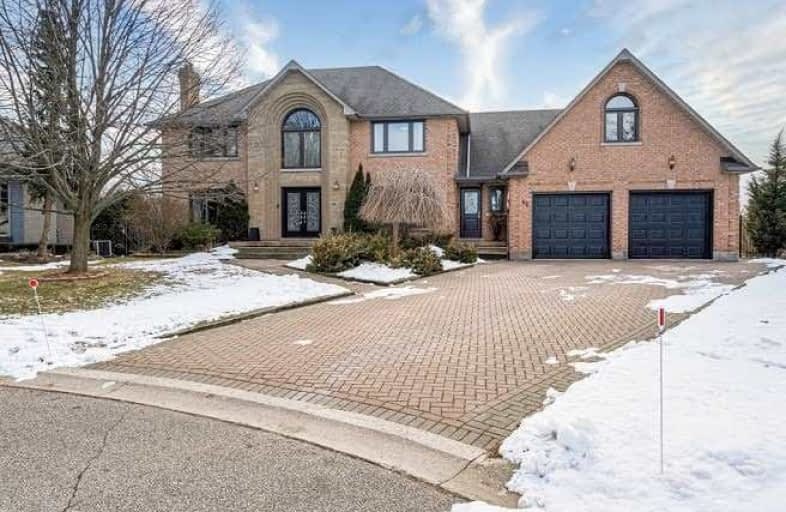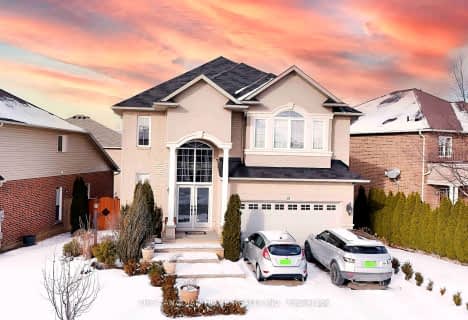
Ancaster Senior Public School
Elementary: Public
1.65 km
C H Bray School
Elementary: Public
2.10 km
St. Ann (Ancaster) Catholic Elementary School
Elementary: Catholic
2.03 km
St. Joachim Catholic Elementary School
Elementary: Catholic
1.35 km
Fessenden School
Elementary: Public
1.61 km
Immaculate Conception Catholic Elementary School
Elementary: Catholic
1.73 km
Dundas Valley Secondary School
Secondary: Public
6.05 km
St. Mary Catholic Secondary School
Secondary: Catholic
6.71 km
Sir Allan MacNab Secondary School
Secondary: Public
5.18 km
Bishop Tonnos Catholic Secondary School
Secondary: Catholic
1.74 km
Ancaster High School
Secondary: Public
2.89 km
St. Thomas More Catholic Secondary School
Secondary: Catholic
4.51 km




