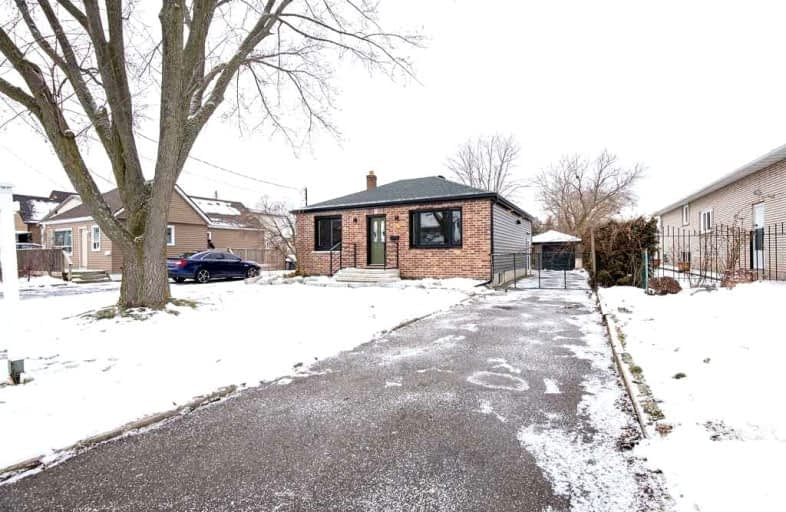Car-Dependent
- Almost all errands require a car.
11
/100
Some Transit
- Most errands require a car.
38
/100
Bikeable
- Some errands can be accomplished on bike.
55
/100

Eastdale Public School
Elementary: Public
1.15 km
St. Clare of Assisi Catholic Elementary School
Elementary: Catholic
1.08 km
Our Lady of Peace Catholic Elementary School
Elementary: Catholic
1.15 km
Mountain View Public School
Elementary: Public
0.93 km
St. Francis Xavier Catholic Elementary School
Elementary: Catholic
0.68 km
Memorial Public School
Elementary: Public
0.57 km
Delta Secondary School
Secondary: Public
7.58 km
Glendale Secondary School
Secondary: Public
4.56 km
Sir Winston Churchill Secondary School
Secondary: Public
6.01 km
Orchard Park Secondary School
Secondary: Public
1.11 km
Saltfleet High School
Secondary: Public
6.12 km
Cardinal Newman Catholic Secondary School
Secondary: Catholic
1.72 km
-
Niagara Falls State Park
5400 Robinson St, Niagara Falls ON L2G 2A6 4.6km -
Heritage Green Sports Park
447 1st Rd W, Stoney Creek ON 5.17km -
Mahoney Park
Mahony Ave, Hamilton ON 5.9km
-
Scotiabank
276 Barton St, Stoney Creek ON L8E 2K6 0.99km -
CIBC
331 Hwy 17 W, McKerrow ON P0P 1M0 3.12km -
Scotiabank
686 Queenston Rd (at Nash Rd S), Hamilton ON L8G 1A3 4.1km













