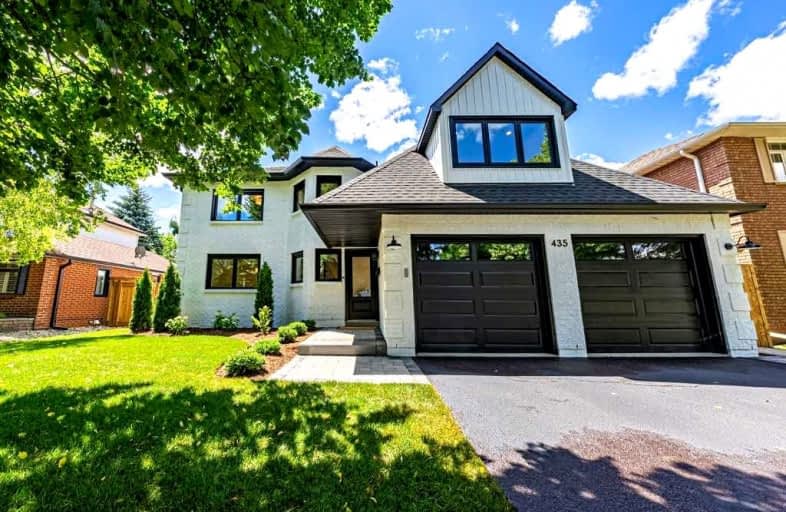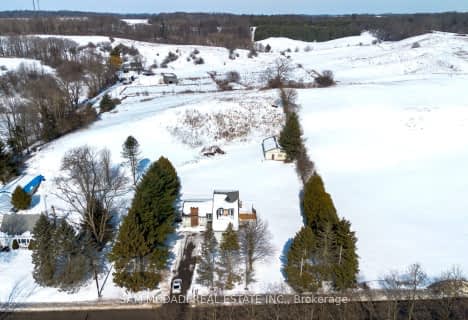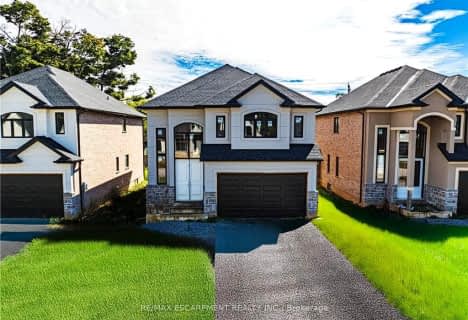
Rousseau Public School
Elementary: Public
3.52 km
Ancaster Senior Public School
Elementary: Public
0.33 km
C H Bray School
Elementary: Public
1.31 km
St. Ann (Ancaster) Catholic Elementary School
Elementary: Catholic
1.53 km
St. Joachim Catholic Elementary School
Elementary: Catholic
0.50 km
Fessenden School
Elementary: Public
0.46 km
Dundas Valley Secondary School
Secondary: Public
6.00 km
St. Mary Catholic Secondary School
Secondary: Catholic
7.53 km
Sir Allan MacNab Secondary School
Secondary: Public
6.37 km
Bishop Tonnos Catholic Secondary School
Secondary: Catholic
0.44 km
Ancaster High School
Secondary: Public
1.56 km
St. Thomas More Catholic Secondary School
Secondary: Catholic
5.97 km














