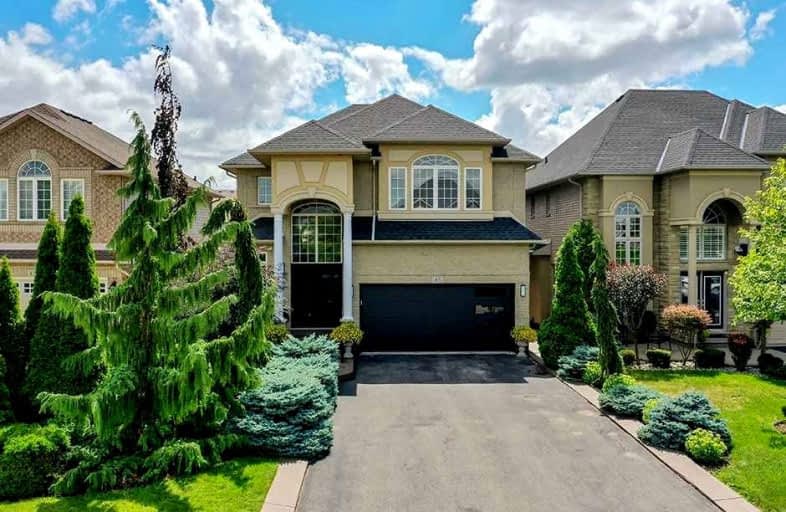
Tiffany Hills Elementary Public School
Elementary: Public
1.09 km
St. Vincent de Paul Catholic Elementary School
Elementary: Catholic
1.54 km
Gordon Price School
Elementary: Public
1.76 km
Holy Name of Mary Catholic Elementary School
Elementary: Catholic
0.37 km
Immaculate Conception Catholic Elementary School
Elementary: Catholic
1.74 km
Ancaster Meadow Elementary Public School
Elementary: Public
0.97 km
Dundas Valley Secondary School
Secondary: Public
4.90 km
St. Mary Catholic Secondary School
Secondary: Catholic
3.67 km
Sir Allan MacNab Secondary School
Secondary: Public
1.84 km
Westdale Secondary School
Secondary: Public
5.30 km
Westmount Secondary School
Secondary: Public
3.75 km
St. Thomas More Catholic Secondary School
Secondary: Catholic
1.99 km














