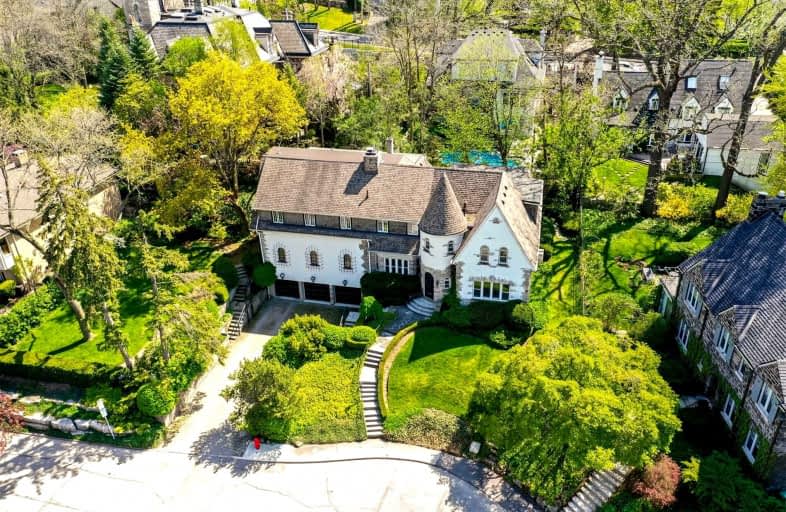
Central Junior Public School
Elementary: Public
0.75 km
Queensdale School
Elementary: Public
0.68 km
Ryerson Middle School
Elementary: Public
0.87 km
St. Joseph Catholic Elementary School
Elementary: Catholic
1.14 km
Queen Victoria Elementary Public School
Elementary: Public
0.74 km
Sts. Peter and Paul Catholic Elementary School
Elementary: Catholic
1.11 km
King William Alter Ed Secondary School
Secondary: Public
1.48 km
Turning Point School
Secondary: Public
0.81 km
École secondaire Georges-P-Vanier
Secondary: Public
2.61 km
St. Charles Catholic Adult Secondary School
Secondary: Catholic
1.03 km
Sir John A Macdonald Secondary School
Secondary: Public
1.53 km
Cathedral High School
Secondary: Catholic
1.70 km
$
$3,800,000
- 9 bath
- 9 bed
- 700 sqft
707 711 York&55 Woodbine Crescent, Hamilton, Ontario • L8R 1Y2 • Strathcona





