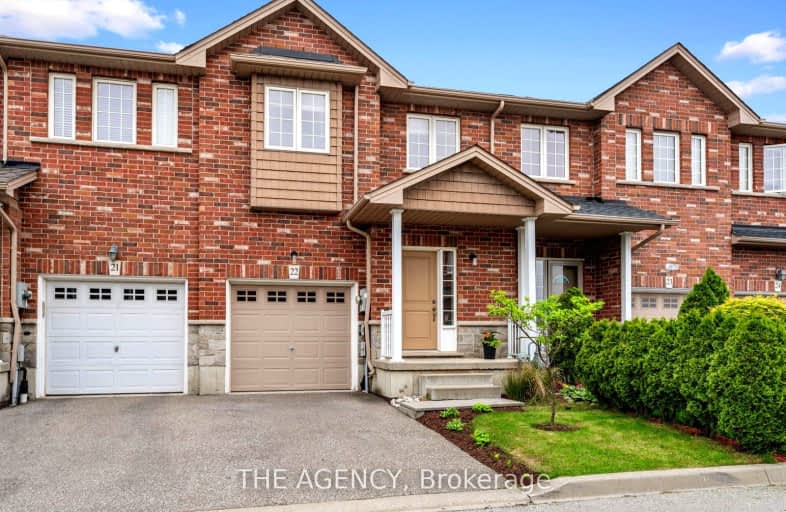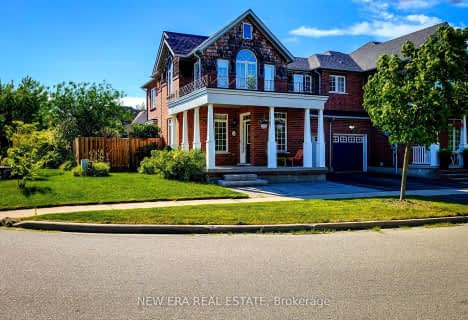Car-Dependent
- Almost all errands require a car.
No Nearby Transit
- Almost all errands require a car.
Somewhat Bikeable
- Most errands require a car.

St. Clare of Assisi Catholic Elementary School
Elementary: CatholicOur Lady of Peace Catholic Elementary School
Elementary: CatholicImmaculate Heart of Mary Catholic Elementary School
Elementary: CatholicSmith Public School
Elementary: PublicSt. Gabriel Catholic Elementary School
Elementary: CatholicWinona Elementary Elementary School
Elementary: PublicGrimsby Secondary School
Secondary: PublicGlendale Secondary School
Secondary: PublicOrchard Park Secondary School
Secondary: PublicBlessed Trinity Catholic Secondary School
Secondary: CatholicSaltfleet High School
Secondary: PublicCardinal Newman Catholic Secondary School
Secondary: Catholic-
Seabreeze Park
0.3km -
Ernie Seager Parkette
Hamilton ON 5.92km -
Stoney Creek Rotary Community Parkette
Hamilton ON L8G 1J9 7.2km
-
CIBC
393 Barton St, Stoney Creek ON L8E 2L2 4.35km -
Scotiabank
816 Queenston Rd, Stoney Creek ON L8G 1A9 7.94km -
Scotiabank
415 Melvin Ave, Hamilton ON L8H 2L4 9.3km
- 4 bath
- 3 bed
- 1100 sqft
110 Marina Point Crescent, Hamilton, Ontario • L8E 0E4 • Winona Park








