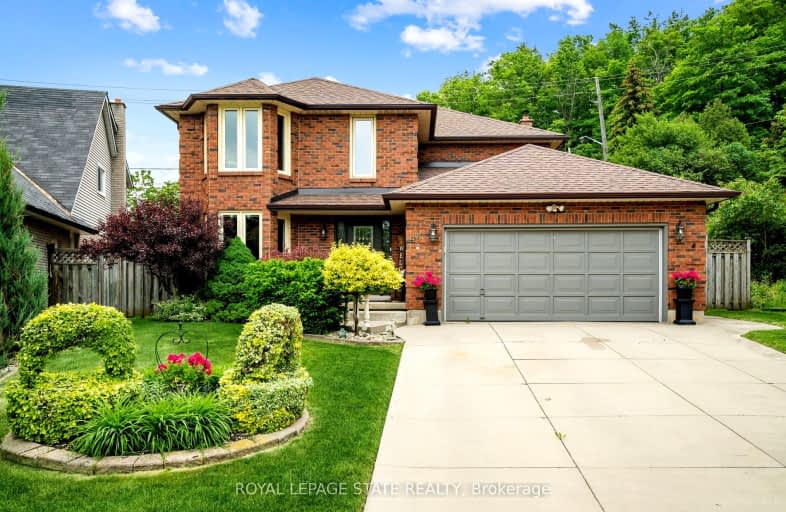Car-Dependent
- Most errands require a car.
Some Transit
- Most errands require a car.
Somewhat Bikeable
- Almost all errands require a car.

Eastdale Public School
Elementary: PublicSt. Clare of Assisi Catholic Elementary School
Elementary: CatholicOur Lady of Peace Catholic Elementary School
Elementary: CatholicMountain View Public School
Elementary: PublicSt. Francis Xavier Catholic Elementary School
Elementary: CatholicMemorial Public School
Elementary: PublicDelta Secondary School
Secondary: PublicGlendale Secondary School
Secondary: PublicSir Winston Churchill Secondary School
Secondary: PublicOrchard Park Secondary School
Secondary: PublicSaltfleet High School
Secondary: PublicCardinal Newman Catholic Secondary School
Secondary: Catholic-
Croatian Sports and Community Centre of Hamilton
166 Green Mountain Road E, Stoney Creek, ON L8J 3A4 3.16km -
The Powerhouse
21 Jones Street, Stoney Creek, ON L8G 3H9 3.26km -
The Innsville Restaurant
1143 Highway 8, Stoney Creek, ON L8E 5G7 4.41km
-
Starbucks
369-377 Highway 8, Stoney Creek, ON L8G 1E7 1.44km -
Tim Horton
327 Fruitland Road, Stoney Creek, ON L8E 5M1 2.13km -
Country Court Cafe
490 Arvin Avenue, Stoney Creek, ON L8E 2M9 2.24km
-
Orangetheory Fitness East Gate Square
75 Centennial Parkway North, Hamilton, ON L8E 2P2 4.63km -
GoodLife Fitness
2425 Barton St E, Hamilton, ON L8E 2W7 4.98km -
GoodLife Fitness
640 Queenston Rd, Hamilton, ON L8K 1K2 5.4km
-
Shoppers Drug Mart
140 Highway 8, Unit 1 & 2, Stoney Creek, ON L8G 1C2 2.93km -
Costco Pharmacy
1330 S Service Road, Hamilton, ON L8E 5C5 6.25km -
Shoppers Drug Mart
1183 Barton Street E, The Centre Mall, Hamilton, ON L8H 2V4 9.12km
-
Raja's Indian Grill
101 - 538 Highway 8, Hamilton, ON L8G 4N1 0.83km -
Stoney's Bar & Restaurant
521 Highway 8, Stoney Creek, ON L8G 1G4 0.89km -
Super Torino's Pizza & Wings
521 Highway 8, Stoney Creek, ON L8G 1G4 0.89km
-
Parkway Plaza
200 Centennial Parkway N, Hamilton, ON L8E 4A1 4.65km -
SmartCentres
200 Centennial Parkway, Stoney Creek, ON L8E 4A1 4.7km -
Eastgate Square
75 Centennial Parkway N, Stoney Creek, ON L8E 2P2 4.74km
-
Nardini Specialties
184 Highway 8, Unit G, Stoney Creek, ON L8G 1C3 2.64km -
Al-Naveed Grocery & Halal Meat
214 Barton Street, Stoney Creek, ON L8E 2K2 3km -
Fortinos Supermarket
102 Highway 8, Stoney Creek, ON L8G 4H3 3.19km
-
LCBO
1149 Barton Street E, Hamilton, ON L8H 2V2 9.28km -
The Beer Store
396 Elizabeth St, Burlington, ON L7R 2L6 14.54km -
Liquor Control Board of Ontario
233 Dundurn Street S, Hamilton, ON L8P 4K8 15.09km
-
Pioneer Petroleums
354 Highway 8, Stoney Creek, ON L8G 1E8 1.5km -
Windshield & Auto Glass Centre
237 Barton Street, Unit 102, Hamilton, ON L8E 2K4 2.93km -
777
2732 Barton Street E, Hamilton, ON L8E 4M6 3.7km
-
Starlite Drive In Theatre
59 Green Mountain Road E, Stoney Creek, ON L8J 2W3 3.64km -
Cineplex Cinemas Hamilton Mountain
795 Paramount Dr, Hamilton, ON L8J 0B4 7.81km -
Playhouse
177 Sherman Avenue N, Hamilton, ON L8L 6M8 11.17km
-
Hamilton Public Library
100 Mohawk Road W, Hamilton, ON L9C 1W1 14.08km -
Burlington Public Library
2331 New Street, Burlington, ON L7R 1J4 15.3km -
Mills Memorial Library
1280 Main Street W, Hamilton, ON L8S 4L8 17.44km
-
St Peter's Hospital
88 Maplewood Avenue, Hamilton, ON L8M 1W9 10.62km -
Juravinski Hospital
711 Concession Street, Hamilton, ON L8V 5C2 11.04km -
Juravinski Cancer Centre
699 Concession Street, Hamilton, ON L8V 5C2 11.18km
-
Dewitt Park
Glenashton Dr, Stoney Creek ON 0.64km -
FH Sherman Recreation Park
Stoney Creek ON 3.44km -
Seabreeze Park
4.29km
-
President's Choice Financial Pavilion and ATM
102 Hwy 8, Stoney Creek ON L8G 4H3 3.08km -
TD Bank Financial Group
330 Grays Rd, Hamilton ON L8E 2Z2 3.34km -
RBC Royal Bank
44 King St E, Stoney Creek ON L8G 1K1 3.39km
- 2 bath
- 4 bed
- 2000 sqft
805 Ridge Road, Hamilton, Ontario • L8J 2Y3 • Rural Stoney Creek










