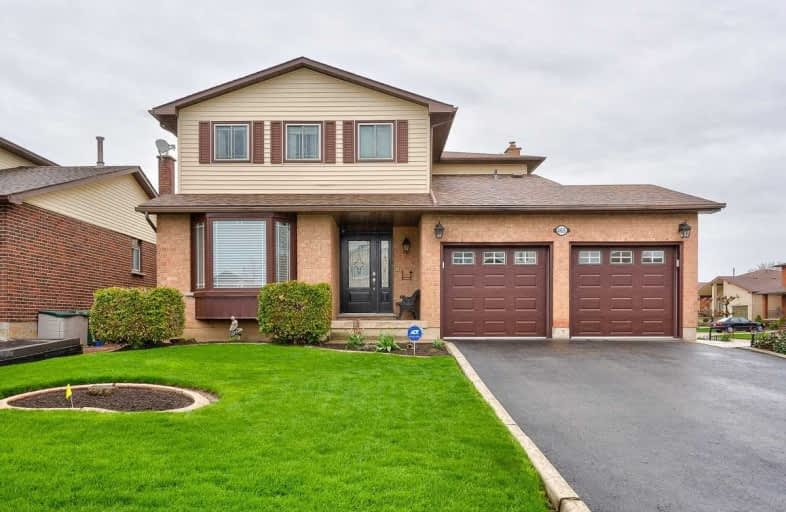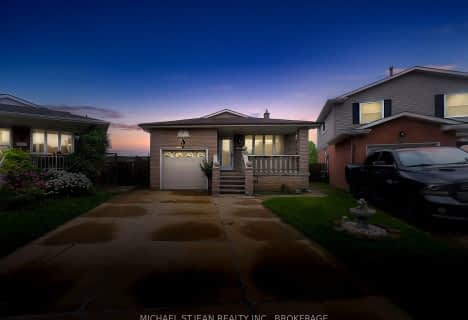
Lincoln Alexander Public School
Elementary: Public
1.18 km
St. Kateri Tekakwitha Catholic Elementary School
Elementary: Catholic
1.29 km
Cecil B Stirling School
Elementary: Public
1.31 km
St. Teresa of Calcutta Catholic Elementary School
Elementary: Catholic
1.35 km
St. John Paul II Catholic Elementary School
Elementary: Catholic
1.40 km
Templemead Elementary School
Elementary: Public
0.55 km
Vincent Massey/James Street
Secondary: Public
3.44 km
ÉSAC Mère-Teresa
Secondary: Catholic
2.94 km
Nora Henderson Secondary School
Secondary: Public
2.48 km
Sherwood Secondary School
Secondary: Public
4.40 km
St. Jean de Brebeuf Catholic Secondary School
Secondary: Catholic
1.04 km
Bishop Ryan Catholic Secondary School
Secondary: Catholic
3.44 km






