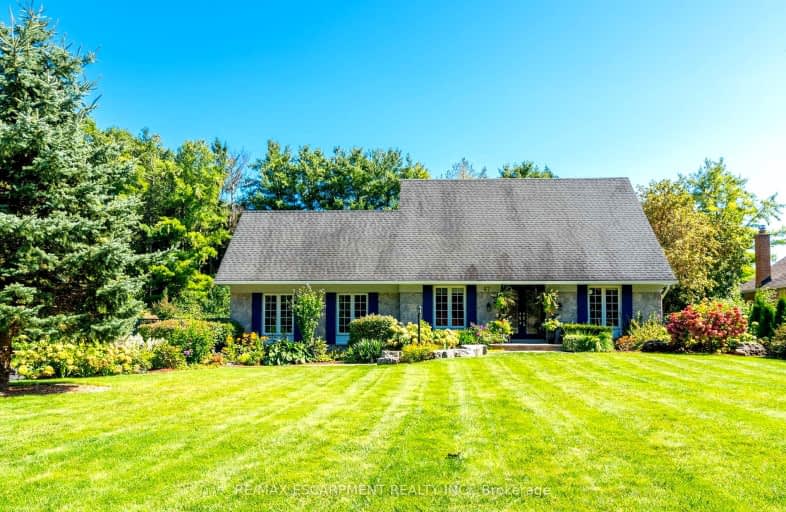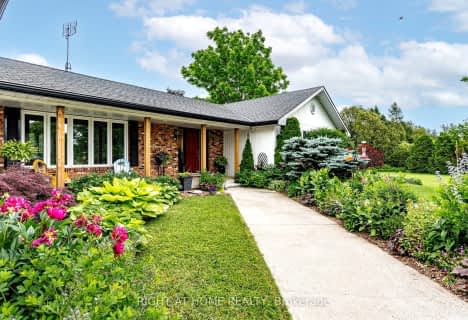Car-Dependent
- Almost all errands require a car.
12
/100
No Nearby Transit
- Almost all errands require a car.
0
/100
Somewhat Bikeable
- Most errands require a car.
30
/100

Millgrove Public School
Elementary: Public
7.37 km
Flamborough Centre School
Elementary: Public
6.10 km
Our Lady of Mount Carmel Catholic Elementary School
Elementary: Catholic
1.22 km
Kilbride Public School
Elementary: Public
4.58 km
Balaclava Public School
Elementary: Public
1.37 km
Guardian Angels Catholic Elementary School
Elementary: Catholic
8.30 km
Milton District High School
Secondary: Public
14.59 km
Notre Dame Roman Catholic Secondary School
Secondary: Catholic
12.33 km
Dundas Valley Secondary School
Secondary: Public
15.93 km
St. Mary Catholic Secondary School
Secondary: Catholic
16.95 km
Jean Vanier Catholic Secondary School
Secondary: Catholic
13.78 km
Waterdown District High School
Secondary: Public
9.32 km
-
Sealey Park
115 Main St S, Waterdown ON 10.63km -
Hilton Falls Conservation Area
4985 Campbellville Side Rd, Milton ON L0P 1B0 11.76km -
Sherwood District Park
12.64km
-
CIBC
1363 6 Hwy N, Hamilton ON L8N 2Z7 3.44km -
Scotiabank
36 Main St N, Campbellville ON L0P 1B0 9.62km -
TD Bank Financial Group
255 Dundas St E (Hamilton St N), Waterdown ON L8B 0E5 10.29km




