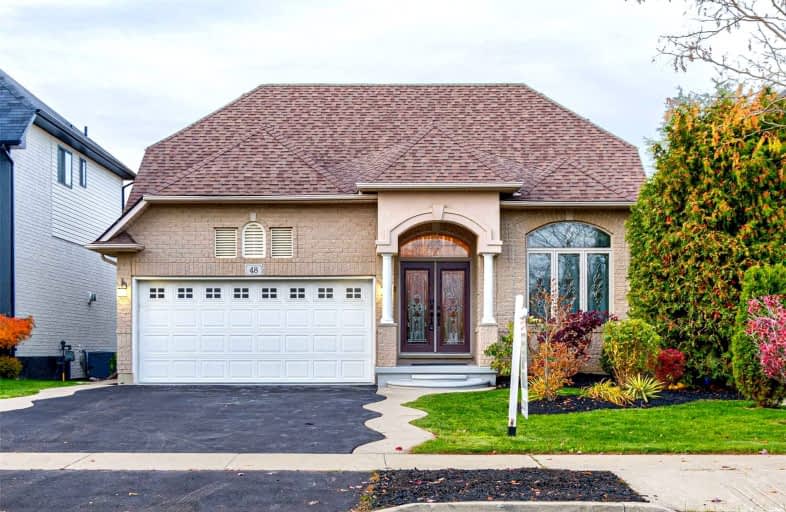
Tiffany Hills Elementary Public School
Elementary: Public
0.71 km
Rousseau Public School
Elementary: Public
1.97 km
St. Vincent de Paul Catholic Elementary School
Elementary: Catholic
1.84 km
Holy Name of Mary Catholic Elementary School
Elementary: Catholic
0.37 km
Immaculate Conception Catholic Elementary School
Elementary: Catholic
1.19 km
Ancaster Meadow Elementary Public School
Elementary: Public
0.93 km
Dundas Valley Secondary School
Secondary: Public
5.25 km
St. Mary Catholic Secondary School
Secondary: Catholic
4.26 km
Sir Allan MacNab Secondary School
Secondary: Public
2.35 km
Bishop Tonnos Catholic Secondary School
Secondary: Catholic
4.50 km
Westmount Secondary School
Secondary: Public
4.07 km
St. Thomas More Catholic Secondary School
Secondary: Catholic
1.99 km














