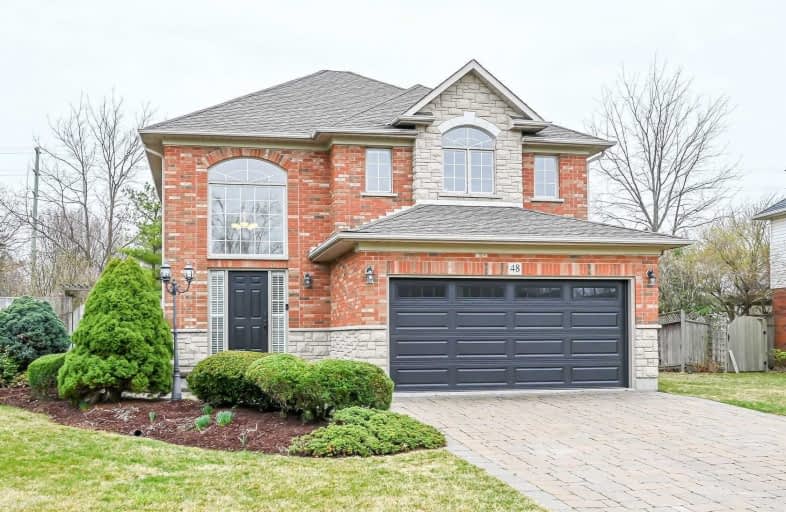
Ancaster Senior Public School
Elementary: Public
0.97 km
C H Bray School
Elementary: Public
1.78 km
St. Ann (Ancaster) Catholic Elementary School
Elementary: Catholic
1.88 km
St. Joachim Catholic Elementary School
Elementary: Catholic
0.83 km
Fessenden School
Elementary: Public
1.01 km
Immaculate Conception Catholic Elementary School
Elementary: Catholic
2.64 km
Dundas Valley Secondary School
Secondary: Public
6.27 km
St. Mary Catholic Secondary School
Secondary: Catholic
7.40 km
Sir Allan MacNab Secondary School
Secondary: Public
6.03 km
Bishop Tonnos Catholic Secondary School
Secondary: Catholic
0.84 km
Ancaster High School
Secondary: Public
2.27 km
St. Thomas More Catholic Secondary School
Secondary: Catholic
5.43 km






