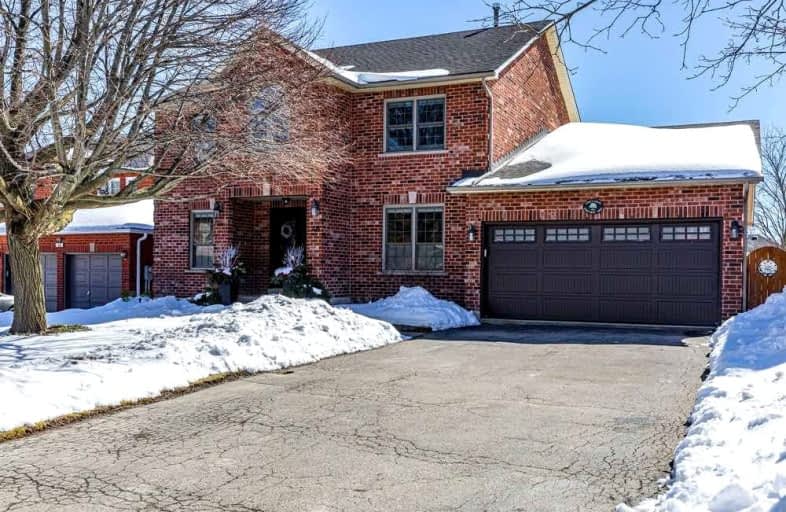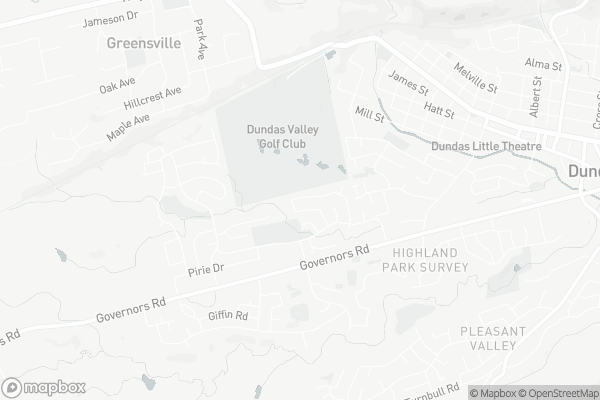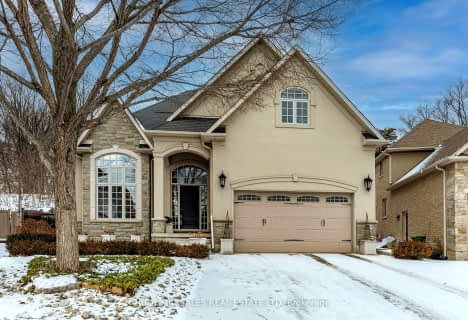
Car-Dependent
- Almost all errands require a car.
Some Transit
- Most errands require a car.
Somewhat Bikeable
- Most errands require a car.

Spencer Valley Public School
Elementary: PublicSt. Augustine Catholic Elementary School
Elementary: CatholicSt. Bernadette Catholic Elementary School
Elementary: CatholicDundana Public School
Elementary: PublicDundas Central Public School
Elementary: PublicSir William Osler Elementary School
Elementary: PublicDundas Valley Secondary School
Secondary: PublicSt. Mary Catholic Secondary School
Secondary: CatholicSir Allan MacNab Secondary School
Secondary: PublicBishop Tonnos Catholic Secondary School
Secondary: CatholicAncaster High School
Secondary: PublicSt. Thomas More Catholic Secondary School
Secondary: Catholic-
Winchester Arms
120 King Street W, Dundas, ON L9H 1V2 1.7km -
Collins Brewhouse
33 King Street W, Dundas, ON L9H 1T5 2km -
Thirsty Cactus Cantina & Grill
2 King Street E, Dundas, ON L9H 1B8 2.1km
-
Cafe Domestiique
102 King Street W, Hamilton, ON L9H 1T9 1.78km -
Starbucks
46 King Street W, Dundas, ON L9K 1L5 1.92km -
Detour Cafe
41 King Street W, Dundas, ON L9H 1T7 1.98km
-
Shoppers Drug Mart
1341 Main Street W, Hamilton, ON L8S 1C6 4.87km -
Shoppers Drug Mart
1300 Garth Street, Hamilton, ON L9C 4L7 7.45km -
Shoppers Drug Mart
661 Upper James Street, Hamilton, ON L9C 5R8 8.67km
-
A-1 pizza centre
2 Castlewood Boulevard, Hamilton, ON L9H 7M8 0.41km -
The Bean Ladies
370 Mill St, Rear Unit B, Dundas, ON L9H 2M1 0.76km -
Pizza Hut
238 Governors Road, Dundas, ON L9H 3K2 0.96km
-
Upper James Square
1508 Upper James Street, Hamilton, ON L9B 1K3 9.42km -
Canadian Tire
119 Osler Drive, Dundas, ON L9H 6X4 3.11km -
Costco Wholesale
100 Legend Court, Ancaster, ON L9K 1J3 4.41km
-
M&M Food Market
101 Osler Drive, Unit 140, Dundas, ON L9H 4H4 2.91km -
Fortinos
1579 Main Street W, Hamilton, ON L8S 1E6 4.11km -
Sobeys
977 Golf Links Road, Ancaster, ON L9K 1K1 4.73km
-
Liquor Control Board of Ontario
233 Dundurn Street S, Hamilton, ON L8P 4K8 7.19km -
Yelp + Hamilton's Food & Drink Fest Ticket Giveaway!
1 Summers Ln, Hamilton, ON L8P 4Y2 8.7km -
LCBO
1149 Barton Street E, Hamilton, ON L8H 2V2 13.46km
-
Shell Canada Products
1580 Main Street W, Hamilton, ON L8S 1E9 4.12km -
Costco Gasoline
100 Legend Ct, Hamilton, ON L9K 1J3 4.4km -
Shell Select
10 Legend Crt, Ancaster, ON L9K 1J3 4.68km
-
Cineplex Cinemas Ancaster
771 Golf Links Road, Ancaster, ON L9G 3K9 4.41km -
The Westdale
1014 King Street West, Hamilton, ON L8S 1L4 5.94km -
Staircase Cafe Theatre
27 Dundurn Street N, Hamilton, ON L8R 3C9 7.39km
-
H.G. Thode Library
1280 Main Street W, Hamilton, ON L8S 4.57km -
Health Sciences Library, McMaster University
1280 Main Street, Hamilton, ON L8S 4K1 4.9km -
Mills Memorial Library
1280 Main Street W, Hamilton, ON L8S 4L8 4.97km
-
McMaster Children's Hospital
1200 Main Street W, Hamilton, ON L8N 3Z5 4.91km -
LifeLabs
54 Wilson St W, Ancaster, ON L9G 3T8 5.33km -
UC Baby Hamilton
769 King Street West, Hamilton, ON L8S 1J9 6.69km
-
Off Leash Dog Park, Valley Road and York Road
York Rd (Valley Road), Dundas ON 1.22km -
Dundas Valley Trail Centre
Ancaster ON 2.32km -
Village Green Park
Lodor and Church, Ancaster ON 4.15km
-
CIBC
1200 Main St W, Hamilton ON L8S 4K1 4.14km -
BMO Bank of Montreal
737 Golf Links Rd, Ancaster ON L9K 1L5 4.47km -
Scotiabank
851 Golf Links Rd, Hamilton ON L9K 1L5 4.66km




