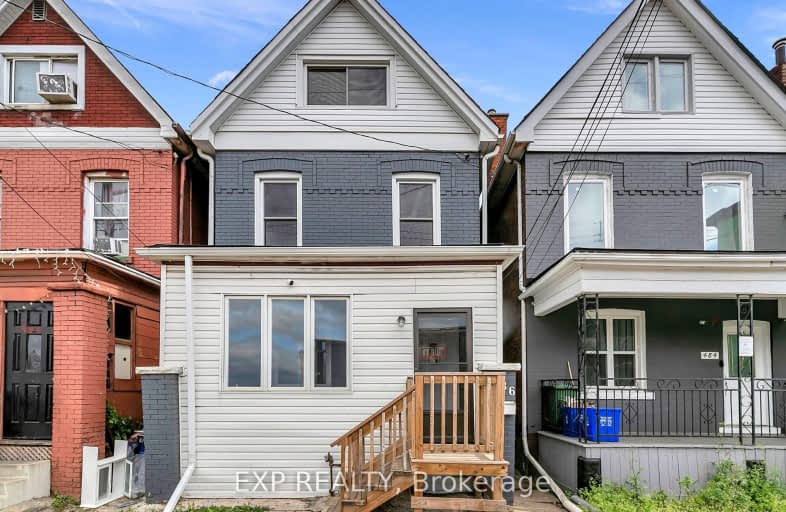
St. Patrick Catholic Elementary School
Elementary: Catholic
1.87 km
St. Brigid Catholic Elementary School
Elementary: Catholic
1.17 km
St. Ann (Hamilton) Catholic Elementary School
Elementary: Catholic
1.34 km
St. Lawrence Catholic Elementary School
Elementary: Catholic
1.40 km
Cathy Wever Elementary Public School
Elementary: Public
1.07 km
Prince of Wales Elementary Public School
Elementary: Public
1.78 km
King William Alter Ed Secondary School
Secondary: Public
1.88 km
Turning Point School
Secondary: Public
2.64 km
Aldershot High School
Secondary: Public
4.23 km
Delta Secondary School
Secondary: Public
3.66 km
Sir John A Macdonald Secondary School
Secondary: Public
2.53 km
Cathedral High School
Secondary: Catholic
1.95 km




