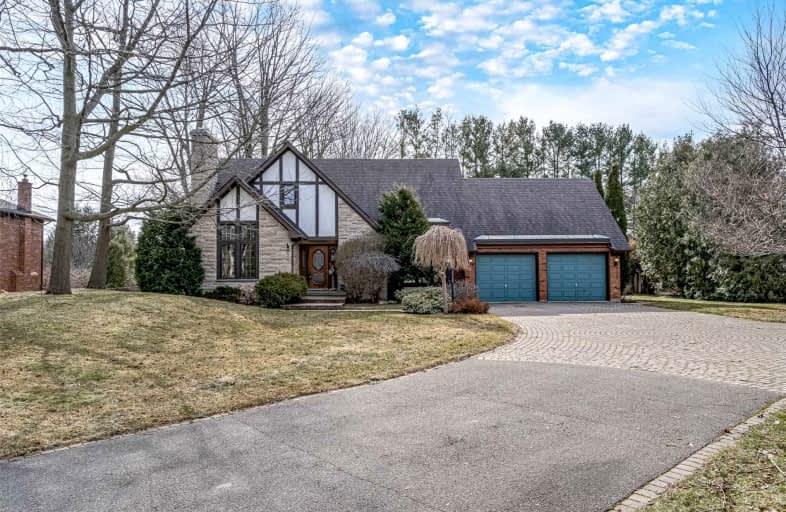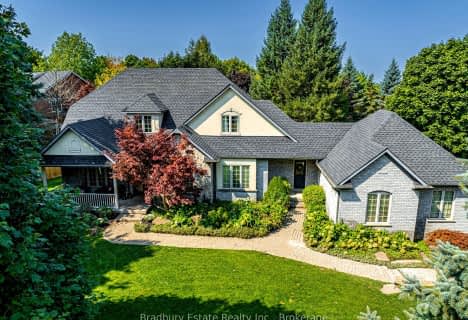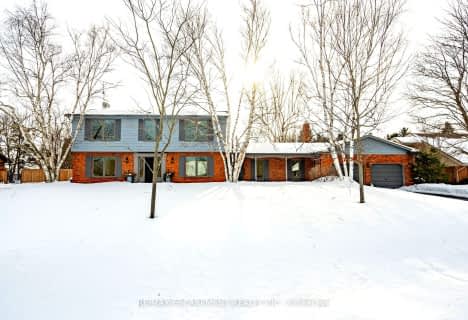
Video Tour

Millgrove Public School
Elementary: Public
7.39 km
Flamborough Centre School
Elementary: Public
6.10 km
Our Lady of Mount Carmel Catholic Elementary School
Elementary: Catholic
1.23 km
Kilbride Public School
Elementary: Public
4.54 km
Balaclava Public School
Elementary: Public
1.39 km
Guardian Angels Catholic Elementary School
Elementary: Catholic
8.30 km
E C Drury/Trillium Demonstration School
Secondary: Provincial
15.21 km
Milton District High School
Secondary: Public
14.55 km
Notre Dame Roman Catholic Secondary School
Secondary: Catholic
12.31 km
Dundas Valley Secondary School
Secondary: Public
15.96 km
Jean Vanier Catholic Secondary School
Secondary: Catholic
13.74 km
Waterdown District High School
Secondary: Public
9.32 km







