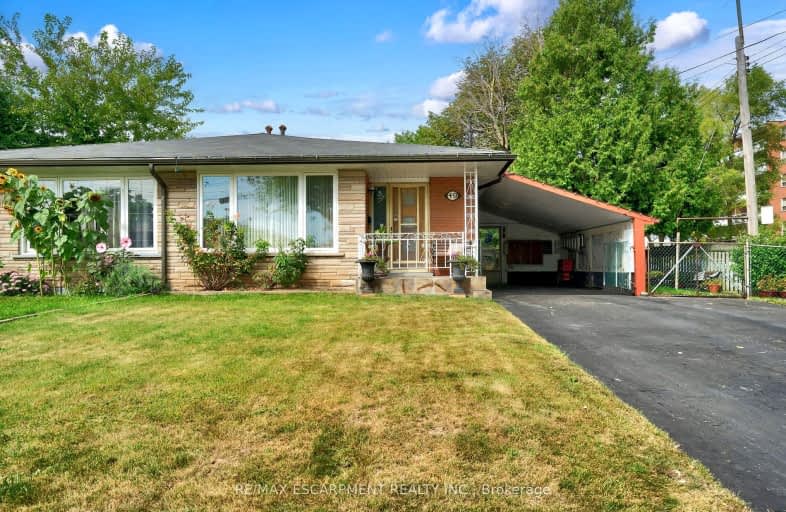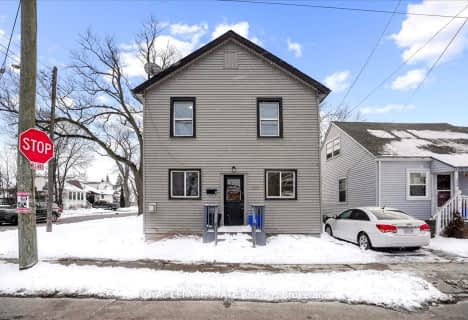Very Walkable
- Most errands can be accomplished on foot.
74
/100
Good Transit
- Some errands can be accomplished by public transportation.
61
/100
Bikeable
- Some errands can be accomplished on bike.
52
/100

Sir Isaac Brock Junior Public School
Elementary: Public
1.13 km
Glen Echo Junior Public School
Elementary: Public
1.32 km
Glen Brae Middle School
Elementary: Public
1.20 km
St. David Catholic Elementary School
Elementary: Catholic
1.10 km
Lake Avenue Public School
Elementary: Public
1.06 km
Hillcrest Elementary Public School
Elementary: Public
0.99 km
Delta Secondary School
Secondary: Public
3.79 km
Glendale Secondary School
Secondary: Public
1.47 km
Sir Winston Churchill Secondary School
Secondary: Public
2.22 km
Sherwood Secondary School
Secondary: Public
4.54 km
Saltfleet High School
Secondary: Public
5.80 km
Cardinal Newman Catholic Secondary School
Secondary: Catholic
2.35 km
-
Globe Leash Free Dog Park
Brampton St, Hamilton ON L8H 6V5 1.63km -
Andrew Warburton Memorial Park
Cope St, Hamilton ON 3km -
Glen Castle Park
30 Glen Castle Dr, Hamilton ON 3.55km
-
President's Choice Financial ATM
75 Centennial Pky N, Hamilton ON L8E 2P2 0.46km -
Scotiabank
155 Green Rd, Hamilton ON L8G 3X2 3.15km -
TD Canada Trust ATM
1900 King St E, Hamilton ON L8K 1W1 3.16km














