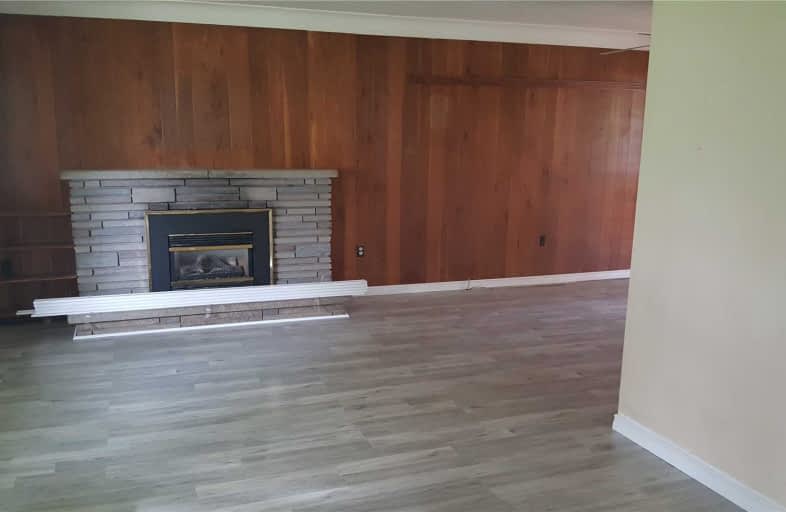
Rousseau Public School
Elementary: Public
3.39 km
Ancaster Senior Public School
Elementary: Public
1.08 km
C H Bray School
Elementary: Public
0.74 km
St. Ann (Ancaster) Catholic Elementary School
Elementary: Catholic
1.09 km
St. Joachim Catholic Elementary School
Elementary: Catholic
1.27 km
Fessenden School
Elementary: Public
1.04 km
Dundas Valley Secondary School
Secondary: Public
5.07 km
St. Mary Catholic Secondary School
Secondary: Catholic
7.29 km
Sir Allan MacNab Secondary School
Secondary: Public
6.58 km
Bishop Tonnos Catholic Secondary School
Secondary: Catholic
1.65 km
Ancaster High School
Secondary: Public
0.33 km
St. Thomas More Catholic Secondary School
Secondary: Catholic
6.59 km



