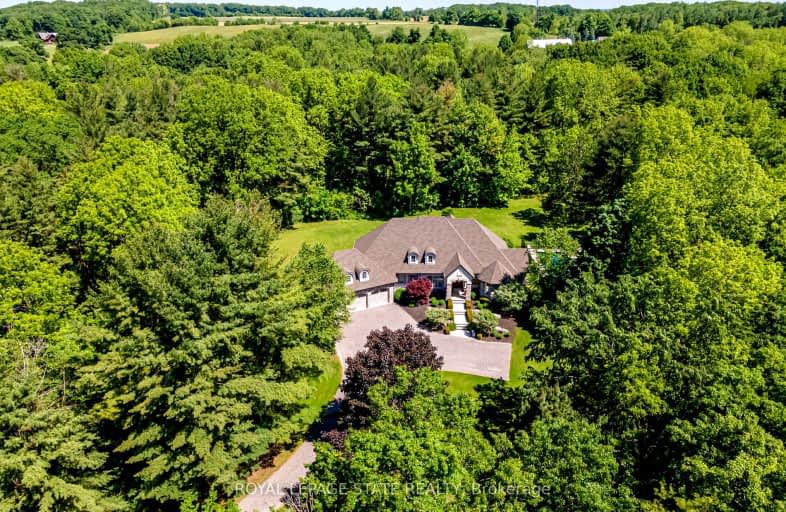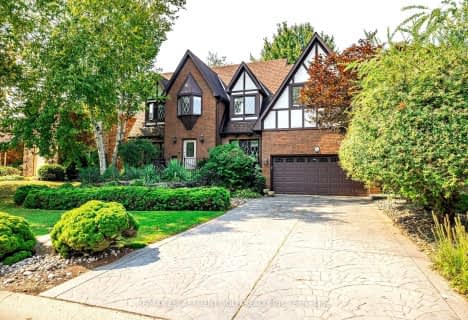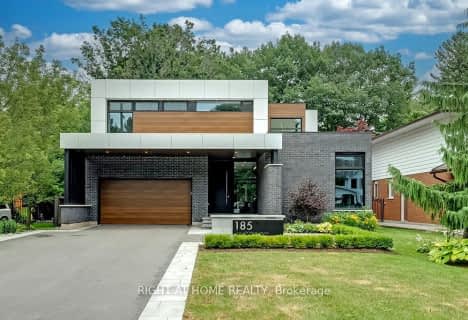Car-Dependent
- Almost all errands require a car.
Minimal Transit
- Almost all errands require a car.
Somewhat Bikeable
- Most errands require a car.

Queen's Rangers Public School
Elementary: PublicAncaster Senior Public School
Elementary: PublicC H Bray School
Elementary: PublicSt. Ann (Ancaster) Catholic Elementary School
Elementary: CatholicSt. Joachim Catholic Elementary School
Elementary: CatholicFessenden School
Elementary: PublicDundas Valley Secondary School
Secondary: PublicSt. Mary Catholic Secondary School
Secondary: CatholicSir Allan MacNab Secondary School
Secondary: PublicBishop Tonnos Catholic Secondary School
Secondary: CatholicAncaster High School
Secondary: PublicSt. Thomas More Catholic Secondary School
Secondary: Catholic-
Sammy's Family Restaurant
1-1080 Wilson Street W, Hamilton, ON L9G 3K9 2.1km -
The Brassie Pub
73 Wilson Street W, Ancaster, ON L9G 1N1 3.59km -
Coach & Lantern
384 WIlson Street E, Hamilton, ON L9G 2B9 5.06km
-
McDonald's
1175 Wilson St. West, Ancaster, ON L9G 0E8 2.02km -
Mezza Caffe
1142 Wilson Street W, Ancaster, ON L9G 3K9 2.06km -
Tim Horton's
1180 Highway, Unit 2, Ancaster, ON L8S 4K5 2.18km
-
Orangetheory Fitness Ancaster
1191 Wilson St West, Ste 3, Ancaster, ON L9G 3K9 1.92km -
GoodLife Fitness
1096 Wilson Street W, Ancaster, ON L9G 3K9 2.06km -
Crunch Fitness
1685 Main Street W, Hamilton, ON L8S 1G5 9.47km
-
Shoppers Drug Mart
1300 Garth Street, Hamilton, ON L9C 4L7 10.33km -
Shoppers Drug Mart
1341 Main Street W, Hamilton, ON L8S 1C6 10.57km -
People's PharmaChoice
30 Rymal Road E, Unit 4, Hamilton, ON L9B 1T7 11.61km
-
BarBurrito - Ancaster
1183 Wilson St W, Ancaster, ON L9G 3K9 1.94km -
Firehouse Subs
1191 Wilson St W, Ste 5a, Ancaster, ON L9G 0E8 1.99km -
Bento Sushi
1191 Wilson St West, Ancaster, ON L9G 0E8 2.06km
-
Ancaster Town Plaza
73 Wilson Street W, Hamilton, ON L9G 1N1 3.62km -
Canadian Tire
1060 Wilson Street W, Ancaster, ON L9G 3K9 2.19km -
Costco Wholesale
100 Legend Court, Ancaster, ON L9K 1J3 7.22km
-
M&M Food Market
1090 Wilson St W, Ancaster, ON L9G 3K9 2.1km -
The Hostess Frito-Lay Company
533 Tradewind Drive, Ancaster, ON L9G 4V5 2.29km -
Fortinos
54 Wilson Street W, Ancaster, ON L9G 1N2 3.69km
-
Liquor Control Board of Ontario
233 Dundurn Street S, Hamilton, ON L8P 4K8 12.52km -
LCBO
1149 Barton Street E, Hamilton, ON L8H 2V2 18.42km -
The Beer Store
396 Elizabeth St, Burlington, ON L7R 2L6 23.05km
-
Shell Select
10 Legend Crt, Ancaster, ON L9K 1J3 7.18km -
Costco Gasoline
100 Legend Ct, Hamilton, ON L9K 1J3 7.22km -
Esso
1136 Golf Links Road, Ancaster, ON L9K 1J8 8.04km
-
Cineplex Cinemas- Ancaster
771 Golf Links Road, Ancaster, ON L9G 3K9 6.76km -
The Westdale
1014 King Street West, Hamilton, ON L8S 1L4 11.81km -
Staircase Cafe Theatre
27 Dundurn Street N, Hamilton, ON L8R 3C9 13.14km
-
H.G. Thode Library
1280 Main Street W, Hamilton, ON L8S 10.54km -
Mills Memorial Library
1280 Main Street W, Hamilton, ON L8S 4L8 10.97km -
Health Sciences Library, McMaster University
1280 Main Street, Hamilton, ON L8S 4K1 11.04km
-
St Peter's Residence
125 Av Redfern, Hamilton, ON L9C 7W9 9.82km -
McMaster Children's Hospital
1200 Main Street W, Hamilton, ON L8N 3Z5 10.64km -
St Joseph's Hospital
50 Charlton Avenue E, Hamilton, ON L8N 4A6 13.93km
-
Ancaster Community Center
Jerseyville Rd W, Hamilton ON 2.39km -
James Smith Park
Garner Rd. W., Ancaster ON L9G 5E4 3.85km -
TJL Artificial Turf Pro
4 Maplehurst Ridge, Dundas ON L9H 7A1 6.25km
-
TD Canada Trust ATM
98 Wilson St W, Ancaster ON L9G 1N3 3.5km -
BMO Bank of Montreal
737 Golf Links Rd, Ancaster ON L9K 1L5 6.61km -
CIBC
83 King St W (at Sydenham St), Dundas ON L9H 1V1 8.68km
- 4 bath
- 5 bed
- 3500 sqft
1173 Power Line Road East, Hamilton, Ontario • L0R 1T0 • Rural Ancaster












