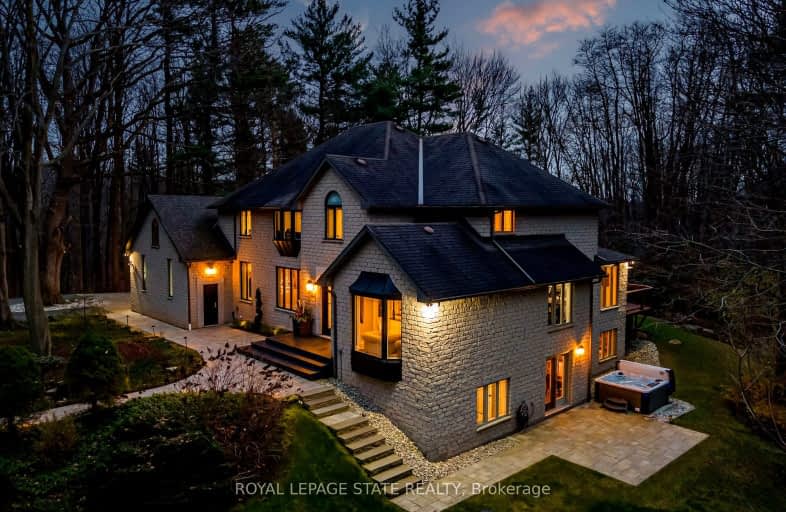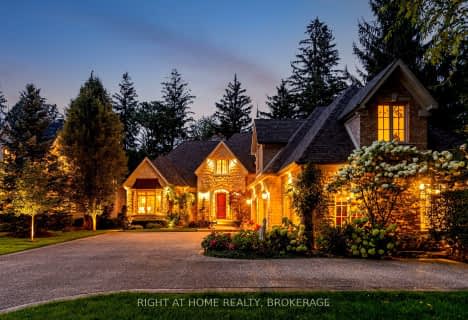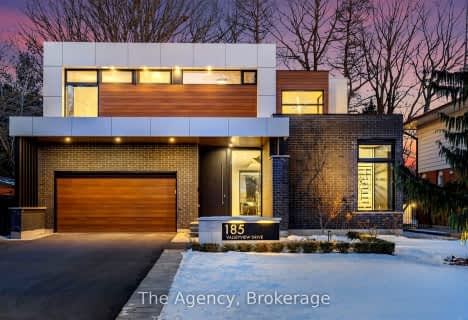Car-Dependent
- Almost all errands require a car.
Some Transit
- Most errands require a car.
Somewhat Bikeable
- Most errands require a car.

Queen's Rangers Public School
Elementary: PublicAncaster Senior Public School
Elementary: PublicC H Bray School
Elementary: PublicSt. Ann (Ancaster) Catholic Elementary School
Elementary: CatholicSt. Joachim Catholic Elementary School
Elementary: CatholicFessenden School
Elementary: PublicDundas Valley Secondary School
Secondary: PublicSt. Mary Catholic Secondary School
Secondary: CatholicSir Allan MacNab Secondary School
Secondary: PublicBishop Tonnos Catholic Secondary School
Secondary: CatholicAncaster High School
Secondary: PublicSt. Thomas More Catholic Secondary School
Secondary: Catholic-
Sammy's Family Restaurant
1-1080 Wilson Street W, Hamilton, ON L9G 3K9 1.26km -
The Brassie Pub
73 Wilson Street W, Ancaster, ON L9G 1N1 2.4km -
Coach & Lantern
384 WIlson Street E, Hamilton, ON L9G 2B9 4km
-
Starbucks
1100 Wilson Street West, Ancaster, ON L9G 3K9 1.39km -
McDonald's
1175 Wilson St. West, Ancaster, ON L9G 0E8 1.44km -
Mezza Caffe
1142 Wilson Street W, Ancaster, ON L9G 3K9 1.37km
-
GoodLife Fitness
1096 Wilson Street W, Ancaster, ON L9G 3K9 1.26km -
Orangetheory Fitness Ancaster
1191 Wilson St West, Ste 3, Ancaster, ON L9G 3K9 1.46km -
Crunch Fitness
1685 Main Street W, Hamilton, ON L8S 1G5 8.55km
-
Shoppers Drug Mart
1341 Main Street W, Hamilton, ON L8S 1C6 9.6km -
Hauser’s Pharmacy & Home Healthcare
1010 Upper Wentworth Street, Hamilton, ON L9A 4V9 12.42km -
Costco Wholesale
100 Legend Court, Ancaster, ON L9K 1J3 6.09km
-
Wimpy's Diner
1075 Wilson Street W, Hamilton, ON L9G 3K9 1.17km -
Boston Pizza Ancaster
1070 Wilson Street W, Ancaster, ON L9G 3K9 1.21km -
Sammy's Family Restaurant
1-1080 Wilson Street W, Hamilton, ON L9G 3K9 1.26km
-
Ancaster Town Plaza
73 Wilson Street W, Hamilton, ON L9G 1N1 2.44km -
Canadian Tire
1060 Wilson Street W, Ancaster, ON L9G 3K9 1.25km -
Costco Wholesale
100 Legend Court, Ancaster, ON L9K 1J3 6.09km
-
M&M Food Market
1090 Wilson St W, Ancaster, ON L9G 3K9 1.32km -
The Hostess Frito-Lay Company
533 Tradewind Drive, Ancaster, ON L9G 4V5 2.25km -
Fortinos
54 Wilson Street W, Ancaster, ON L9G 1N2 2.47km
-
Liquor Control Board of Ontario
233 Dundurn Street S, Hamilton, ON L8P 4K8 11.45km -
LCBO
1149 Barton Street E, Hamilton, ON L8H 2V2 17.25km -
The Beer Store
396 Elizabeth St, Burlington, ON L7R 2L6 22.13km
-
Shell Select
10 Legend Crt, Ancaster, ON L9K 1J3 6.02km -
Costco Gasoline
100 Legend Ct, Hamilton, ON L9K 1J3 6.09km -
Esso
1136 Golf Links Road, Ancaster, ON L9K 1J8 6.87km
-
Cineplex Cinemas- Ancaster
771 Golf Links Road, Ancaster, ON L9G 3K9 5.63km -
The Westdale
1014 King Street West, Hamilton, ON L8S 1L4 10.83km -
Staircase Cafe Theatre
27 Dundurn Street N, Hamilton, ON L8R 3C9 12.12km
-
H.G. Thode Library
1280 Main Street W, Hamilton, ON L8S 9.61km -
Mills Memorial Library
1280 Main Street W, Hamilton, ON L8S 4L8 10.04km -
Health Sciences Library, McMaster University
1280 Main Street, Hamilton, ON L8S 4K1 10.13km
-
St Peter's Residence
125 Av Redfern, Hamilton, ON L9C 7W9 8.72km -
McMaster Children's Hospital
1200 Main Street W, Hamilton, ON L8N 3Z5 9.68km -
LifeLabs
54 Wilson St W, Ancaster, ON L9G 3T8 2.47km
-
James Smith Park
Garner Rd. W., Ancaster ON L9G 5E4 2.58km -
Dundas Valley Trail Centre
Ancaster ON 4.32km -
Meadowlands Park
5.77km
-
CIBC
1180 Wilson St W, Ancaster ON L9G 3K9 1.57km -
BMO Bank of Montreal
10 Legend Crt, Ancaster ON L9K 1J3 6.04km -
BMO Bank of Montreal
119 Osler Dr, Dundas ON L9H 6X4 8.24km
- 4 bath
- 5 bed
- 3500 sqft
1173 Powerline Road East, Hamilton, Ontario • L0R 1T0 • Rural Ancaster
- — bath
- — bed
- — sqft
895 Jerseyville Road West, Hamilton, Ontario • L0R 1R0 • Rural Ancaster







