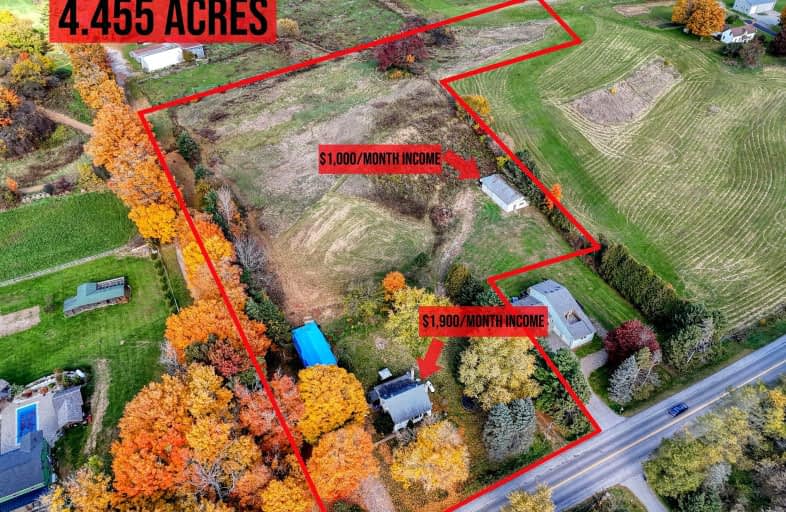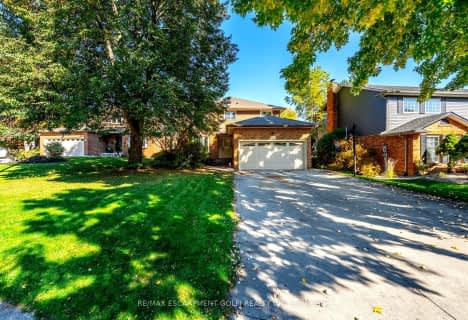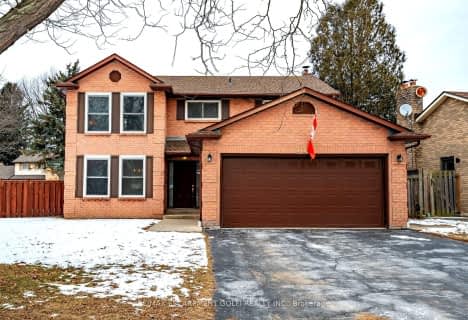Car-Dependent
- Almost all errands require a car.
Minimal Transit
- Almost all errands require a car.
Somewhat Bikeable
- Almost all errands require a car.

Queen's Rangers Public School
Elementary: PublicAncaster Senior Public School
Elementary: PublicC H Bray School
Elementary: PublicSt. Ann (Ancaster) Catholic Elementary School
Elementary: CatholicSt. Joachim Catholic Elementary School
Elementary: CatholicFessenden School
Elementary: PublicDundas Valley Secondary School
Secondary: PublicSt. Mary Catholic Secondary School
Secondary: CatholicSir Allan MacNab Secondary School
Secondary: PublicBishop Tonnos Catholic Secondary School
Secondary: CatholicAncaster High School
Secondary: PublicSt. Thomas More Catholic Secondary School
Secondary: Catholic-
Meadowbrook Park
1.98km -
Dundas Valley Trail Centre
Ancaster ON 4.35km -
Ancaster Leash Free Park
Ancaster ON 6.26km
-
TD Bank Financial Group
98 Wilson St W, Ancaster ON L9G 1N3 2.89km -
FirstOntario Credit Union
240 Wilson St E, Ancaster ON L9G 2B7 4.06km -
TD Bank Financial Group
267 Hwy 8, Dundas ON L9H 5E1 6.18km


















