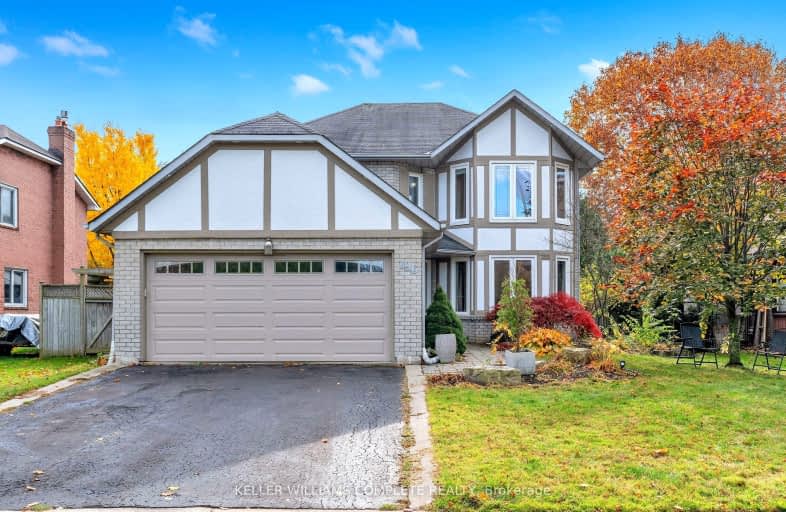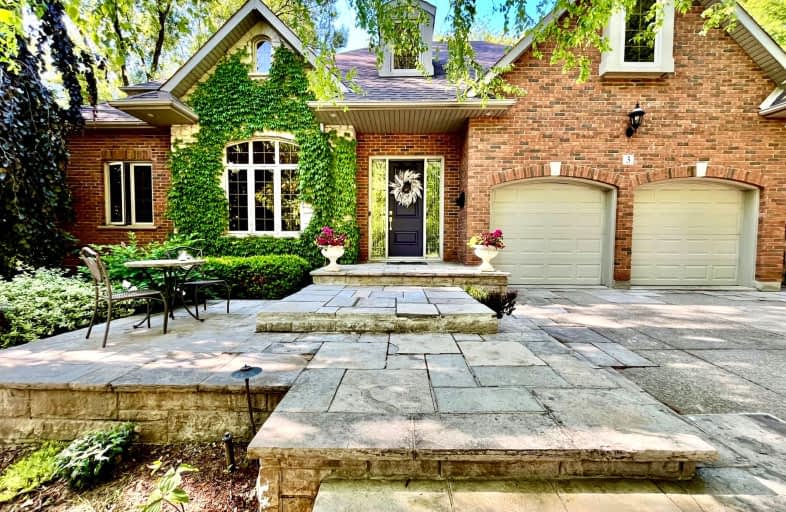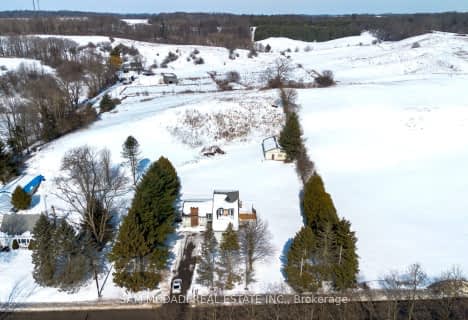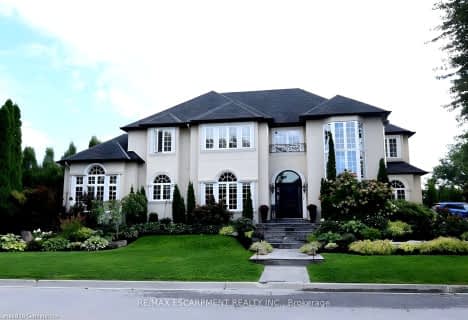
Car-Dependent
- Most errands require a car.
Some Transit
- Most errands require a car.
Somewhat Bikeable
- Most errands require a car.

Rousseau Public School
Elementary: PublicAncaster Senior Public School
Elementary: PublicC H Bray School
Elementary: PublicSt. Ann (Ancaster) Catholic Elementary School
Elementary: CatholicSt. Joachim Catholic Elementary School
Elementary: CatholicFessenden School
Elementary: PublicDundas Valley Secondary School
Secondary: PublicSt. Mary Catholic Secondary School
Secondary: CatholicSir Allan MacNab Secondary School
Secondary: PublicBishop Tonnos Catholic Secondary School
Secondary: CatholicAncaster High School
Secondary: PublicSt. Thomas More Catholic Secondary School
Secondary: Catholic-
James Smith Park
Garner Rd. W., Ancaster ON L9G 5E4 0.75km -
Pine Ridge Park
1.02km -
Fallen Tree Dog Run
Ancaster ON 1.65km
-
CIBC
30 Wilson St W, Ancaster ON L9G 1N2 1.36km -
Scotiabank
851 Golf Links Rd, Hamilton ON L9K 1L5 4.44km -
Scotiabank
10 Legend Crt, Ancaster ON L9K 1J3 4.53km





















