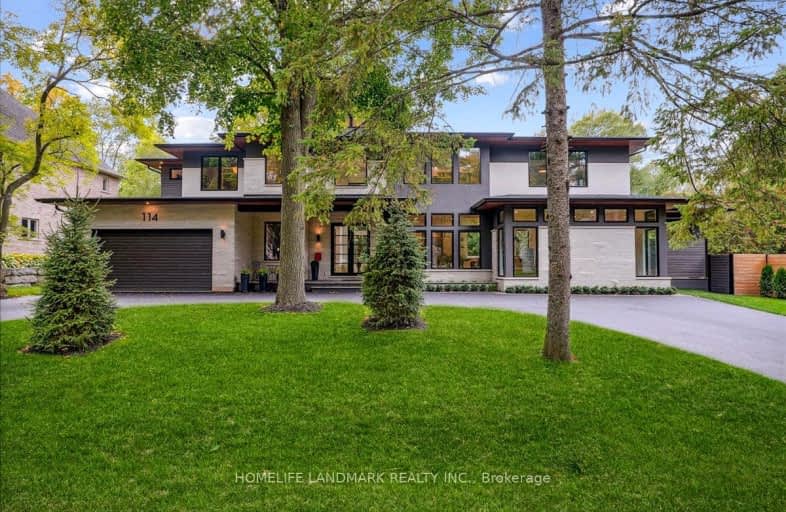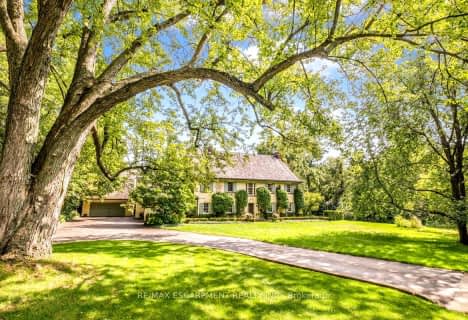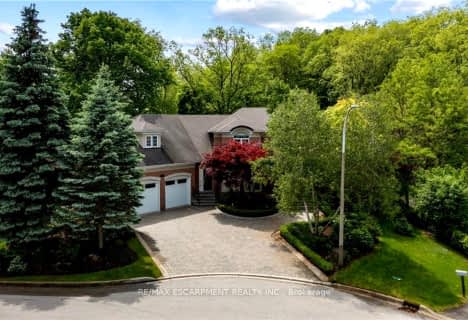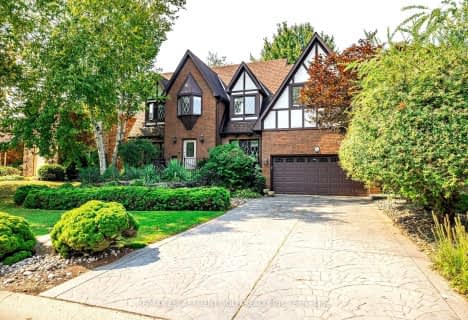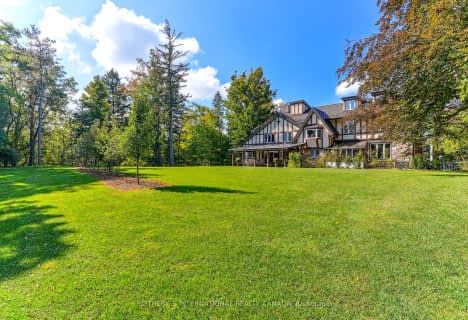Somewhat Walkable
- Some errands can be accomplished on foot.
Some Transit
- Most errands require a car.
Somewhat Bikeable
- Most errands require a car.

Rousseau Public School
Elementary: PublicAncaster Senior Public School
Elementary: PublicC H Bray School
Elementary: PublicSt. Ann (Ancaster) Catholic Elementary School
Elementary: CatholicSt. Joachim Catholic Elementary School
Elementary: CatholicFessenden School
Elementary: PublicDundas Valley Secondary School
Secondary: PublicSt. Mary Catholic Secondary School
Secondary: CatholicSir Allan MacNab Secondary School
Secondary: PublicBishop Tonnos Catholic Secondary School
Secondary: CatholicAncaster High School
Secondary: PublicSt. Thomas More Catholic Secondary School
Secondary: Catholic-
Ancaster Radial Line
1 Halson St (behind Wilson St), Ancaster ON L9G 2S2 0.24km -
Ancaster Community Center
Jerseyville Rd W, Hamilton ON 2.13km -
Ancaster Leash Free Park
Ancaster ON 2.43km
-
TD Canada Trust ATM
98 Wilson St W, Ancaster ON L9G 1N3 1.35km -
RBC Data Centre
75 Southgate Dr, Guelph ON 2.35km -
TD Bank Financial Group
977 Golf Links Rd, Ancaster ON L9K 1K1 2.41km
- 7 bath
- 5 bed
- 5000 sqft
353 Sulphur Springs Road, Hamilton, Ontario • L9G 4T7 • Rural Ancaster
