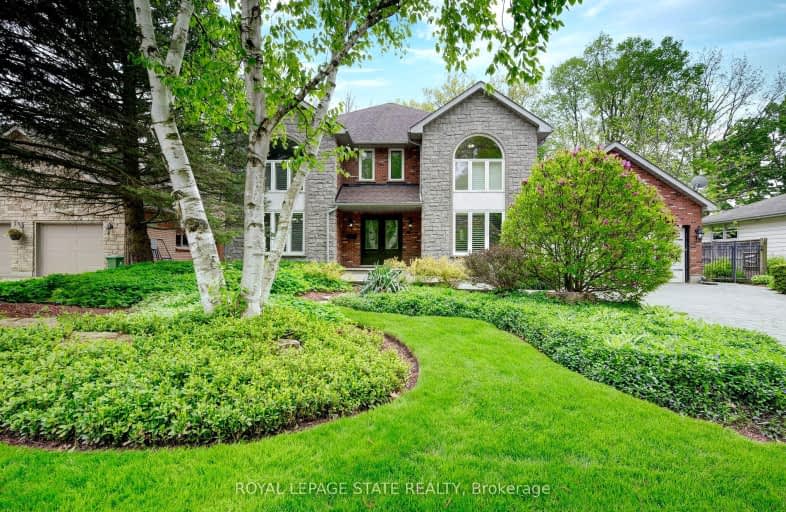Car-Dependent
- Most errands require a car.
28
/100
Some Transit
- Most errands require a car.
35
/100
Somewhat Bikeable
- Most errands require a car.
33
/100

Ancaster Senior Public School
Elementary: Public
1.36 km
C H Bray School
Elementary: Public
1.89 km
St. Ann (Ancaster) Catholic Elementary School
Elementary: Catholic
1.87 km
St. Joachim Catholic Elementary School
Elementary: Catholic
1.08 km
Fessenden School
Elementary: Public
1.33 km
Immaculate Conception Catholic Elementary School
Elementary: Catholic
2.01 km
Dundas Valley Secondary School
Secondary: Public
6.04 km
St. Mary Catholic Secondary School
Secondary: Catholic
6.88 km
Sir Allan MacNab Secondary School
Secondary: Public
5.42 km
Bishop Tonnos Catholic Secondary School
Secondary: Catholic
1.44 km
Ancaster High School
Secondary: Public
2.62 km
St. Thomas More Catholic Secondary School
Secondary: Catholic
4.80 km
-
James Smith Park
Garner Rd. W., Ancaster ON L9G 5E4 0.98km -
Meadowlands Park
2.92km -
Macnab Playground
Hamilton ON 5.39km
-
BMO Bank of Montreal
737 Golf Links Rd, Ancaster ON L9K 1L5 3.11km -
BMO Bank of Montreal
930 Upper Paradise Rd, Hamilton ON L9B 2N1 4.94km -
RBC Royal Bank
393 Rymal Rd W, Hamilton ON L9B 1V2 5.42km



