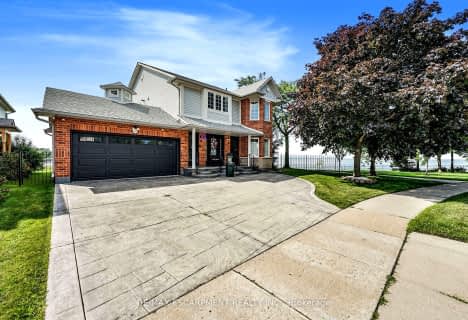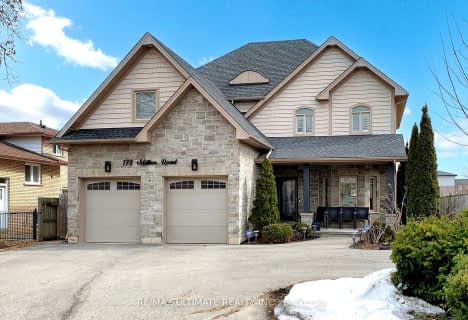
Eastdale Public School
Elementary: Public
1.52 km
St. Agnes Catholic Elementary School
Elementary: Catholic
1.77 km
Mountain View Public School
Elementary: Public
1.44 km
St. Francis Xavier Catholic Elementary School
Elementary: Catholic
2.46 km
Memorial Public School
Elementary: Public
2.79 km
Lake Avenue Public School
Elementary: Public
2.21 km
Delta Secondary School
Secondary: Public
6.64 km
Glendale Secondary School
Secondary: Public
4.34 km
Sir Winston Churchill Secondary School
Secondary: Public
5.13 km
Orchard Park Secondary School
Secondary: Public
3.18 km
Saltfleet High School
Secondary: Public
7.54 km
Cardinal Newman Catholic Secondary School
Secondary: Catholic
2.53 km








