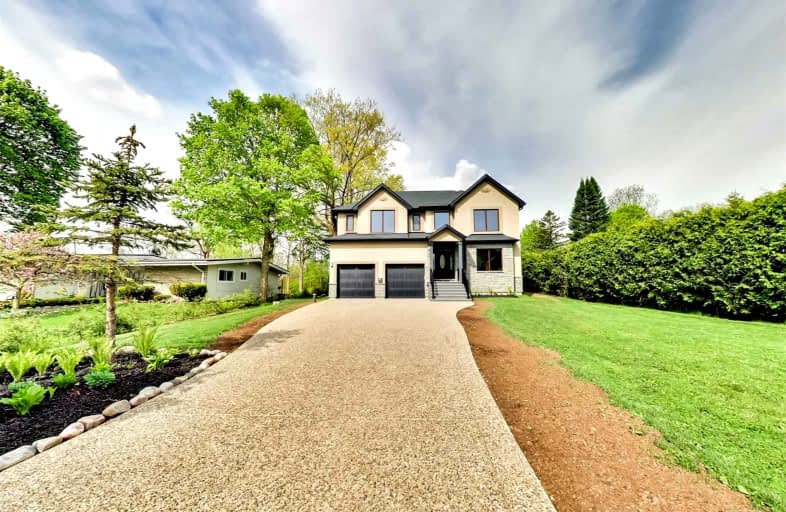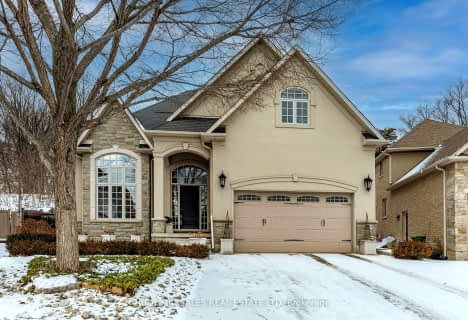
Spencer Valley Public School
Elementary: Public
1.10 km
Yorkview School
Elementary: Public
3.64 km
St. Augustine Catholic Elementary School
Elementary: Catholic
2.96 km
St. Bernadette Catholic Elementary School
Elementary: Catholic
2.86 km
Dundas Central Public School
Elementary: Public
2.85 km
Sir William Osler Elementary School
Elementary: Public
2.76 km
Dundas Valley Secondary School
Secondary: Public
2.84 km
St. Mary Catholic Secondary School
Secondary: Catholic
5.88 km
Sir Allan MacNab Secondary School
Secondary: Public
7.74 km
Bishop Tonnos Catholic Secondary School
Secondary: Catholic
8.92 km
Ancaster High School
Secondary: Public
7.45 km
Westdale Secondary School
Secondary: Public
7.55 km







